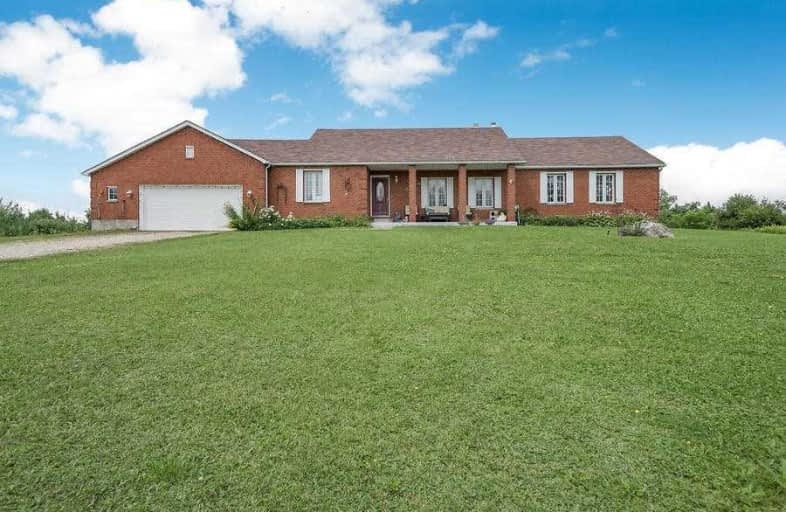Sold on Aug 27, 2020
Note: Property is not currently for sale or for rent.

-
Type: Detached
-
Style: Bungalow
-
Size: 2000 sqft
-
Lot Size: 702.85 x 0 Feet
-
Age: 16-30 years
-
Taxes: $2,996 per year
-
Days on Site: 24 Days
-
Added: Aug 03, 2020 (3 weeks on market)
-
Updated:
-
Last Checked: 3 months ago
-
MLS®#: X4858054
-
Listed By: Re/max realty specialists inc., brokerage
Imagine Your Own Piece Of Tranquility And Paradise - 45 Reforested Acres With Walking/Skiing Trails. This Custom-Built Bungalow Is Filled With Memories And Travels - Look At The Room Sizes!! Country Living, Yet Close To Town. Make Your Family Memories Here! Formal Living Room, Separate Formal Dining Room - Entertaining Made Easy! Cathedral Ceilings And A Walkout From The Family Room To Overlook Your Acres Filled With Nature. Spa Room Has A 6 Person Spa!
Extras
10,000 Trees Planted With Reforestation. Incl: Existing Fridge, Stove, Dishwasher, Washer, Dryer, Air Exchanger, Window Coverings, Electric Light Fixtures, Hwt (R), Sw (R)..Solid Oak Kitchen Cabinets In A Family-Sized Kitchen. O/S Garage
Property Details
Facts for 254136 9 Line, Amaranth
Status
Days on Market: 24
Last Status: Sold
Sold Date: Aug 27, 2020
Closed Date: Oct 30, 2020
Expiry Date: Dec 31, 2020
Sold Price: $1,005,900
Unavailable Date: Aug 27, 2020
Input Date: Aug 05, 2020
Property
Status: Sale
Property Type: Detached
Style: Bungalow
Size (sq ft): 2000
Age: 16-30
Area: Amaranth
Community: Rural Amaranth
Availability Date: 60-90 Days
Inside
Bedrooms: 3
Bedrooms Plus: 1
Bathrooms: 3
Kitchens: 1
Rooms: 7
Den/Family Room: Yes
Air Conditioning: None
Fireplace: Yes
Laundry Level: Lower
Central Vacuum: Y
Washrooms: 3
Utilities
Electricity: Yes
Gas: No
Cable: No
Telephone: Yes
Building
Basement: Finished
Basement 2: Full
Heat Type: Forced Air
Heat Source: Oil
Exterior: Brick
Elevator: N
UFFI: No
Energy Certificate: N
Green Verification Status: N
Water Supply Type: Drilled Well
Water Supply: Well
Physically Handicapped-Equipped: N
Special Designation: Unknown
Other Structures: Garden Shed
Retirement: N
Parking
Driveway: Private
Garage Spaces: 2
Garage Type: Attached
Covered Parking Spaces: 12
Total Parking Spaces: 14
Fees
Tax Year: 2020
Tax Legal Description: Pt. Lot 13, Conc 9, Pt 2 7R36 Excpet Pt 1 Pt 7R988
Taxes: $2,996
Highlights
Feature: Level
Feature: Wooded/Treed
Land
Cross Street: 10th Sideroad / 9th
Municipality District: Amaranth
Fronting On: West
Pool: None
Sewer: Septic
Lot Frontage: 702.85 Feet
Lot Irregularities: Aprd 45 Acres
Acres: 25-49.99
Zoning: Residential
Additional Media
- Virtual Tour: http://www.myvisuallistings.com/vtnb/298626
Rooms
Room details for 254136 9 Line, Amaranth
| Type | Dimensions | Description |
|---|---|---|
| Kitchen Main | 2.95 x 6.47 | Pantry, Eat-In Kitchen, Laminate |
| Dining Main | 4.14 x 3.50 | W/O To Deck, Broadloom, French Doors |
| Living Main | 3.53 x 4.80 | Sunken Room, Ceiling Fan |
| Family Main | 4.20 x 6.58 | Cathedral Ceiling, Wood Stove, W/O To Deck |
| Master Main | 4.18 x 4.77 | Laminate, 4 Pc Ensuite, Closet |
| 2nd Br Main | 3.20 x 3.57 | Laminate, Ceiling Fan, Closet |
| 3rd Br Main | 3.24 x 3.50 | Broadloom, Ceiling Fan, Closet |
| Rec Lower | 4.60 x 8.68 | Tile Floor, Wall Sconce Lighting |
| Games Lower | 4.20 x 6.68 | Tile Floor, Above Grade Window |
| Office Lower | 2.78 x 4.40 | Tile Floor, Wood Stove |
| Other Lower | 6.82 x 4.32 | Broadloom, B/I Bar, Wall Sconce Lighting |
| Workshop Lower | 6.36 x 4.40 | Above Grade Window |
| XXXXXXXX | XXX XX, XXXX |
XXXX XXX XXXX |
$X,XXX,XXX |
| XXX XX, XXXX |
XXXXXX XXX XXXX |
$XXX,XXX |
| XXXXXXXX XXXX | XXX XX, XXXX | $1,005,900 XXX XXXX |
| XXXXXXXX XXXXXX | XXX XX, XXXX | $995,900 XXX XXXX |

East Garafraxa Central Public School
Elementary: PublicGrand Valley & District Public School
Elementary: PublicLaurelwoods Elementary School
Elementary: PublicHyland Heights Elementary School
Elementary: PublicCentennial Hylands Elementary School
Elementary: PublicGlenbrook Elementary School
Elementary: PublicDufferin Centre for Continuing Education
Secondary: PublicErin District High School
Secondary: PublicCentre Dufferin District High School
Secondary: PublicWestside Secondary School
Secondary: PublicCentre Wellington District High School
Secondary: PublicOrangeville District Secondary School
Secondary: Public

