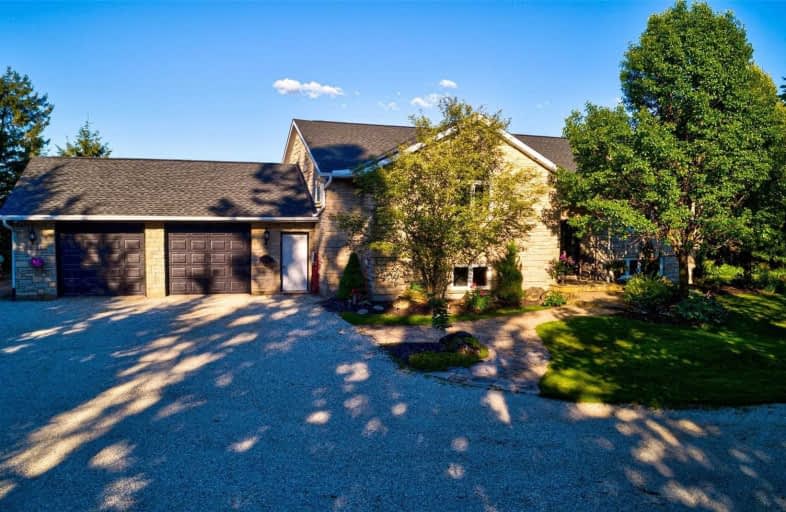Sold on Jul 31, 2020
Note: Property is not currently for sale or for rent.

-
Type: Detached
-
Style: Bungalow
-
Size: 1500 sqft
-
Lot Size: 240 x 200 Feet
-
Age: 16-30 years
-
Taxes: $4,300 per year
-
Days on Site: 4 Days
-
Added: Jul 27, 2020 (4 days on market)
-
Updated:
-
Last Checked: 3 months ago
-
MLS®#: X4845697
-
Listed By: Homelife maple leaf realty ltd., brokerage
Life In Amaranth Begins W/ This One Of A Kind Unique, Beautiful Custom Built Home W/ Lots Of New Upgrades. Detached 3+1 Bdrm W/ Finished W/O Bsmt W/ Inground Swimming Pool, Situated On 1.21 Acres Of Land. Mins To Shelburne & Orangeville. New Led Multi Colour Pool Lights, New Pool Liner 2019 & Septic Pump Motor, New Landscaping Rock, New Deck, New Front Door. Complete 110 & 220 Service In Garage.
Extras
All Elfs, Fridge, Stove, Washer+Dryer, Roof 2 Yrs Old, Furnace 2016, New Garage Door W/ Remotes&Openers, Hot Water Tank Owned, Water Filtration Owned, 5 Yr Warranty One Heat Pump And Furnace, New Septic Bump For Elevated Septic Tank.
Property Details
Facts for 254245 9 Line, Amaranth
Status
Days on Market: 4
Last Status: Sold
Sold Date: Jul 31, 2020
Closed Date: Oct 26, 2020
Expiry Date: Dec 31, 2020
Sold Price: $1,055,000
Unavailable Date: Jul 31, 2020
Input Date: Jul 27, 2020
Prior LSC: Listing with no contract changes
Property
Status: Sale
Property Type: Detached
Style: Bungalow
Size (sq ft): 1500
Age: 16-30
Area: Amaranth
Community: Rural Amaranth
Availability Date: Tba
Inside
Bedrooms: 3
Bedrooms Plus: 1
Bathrooms: 3
Kitchens: 1
Rooms: 6
Den/Family Room: Yes
Air Conditioning: Central Air
Fireplace: Yes
Laundry Level: Lower
Central Vacuum: Y
Washrooms: 3
Building
Basement: Fin W/O
Heat Type: Heat Pump
Heat Source: Propane
Exterior: Stone
Elevator: N
Water Supply: Well
Special Designation: Unknown
Parking
Driveway: Private
Garage Spaces: 3
Garage Type: Attached
Covered Parking Spaces: 10
Total Parking Spaces: 14
Fees
Tax Year: 2020
Tax Legal Description: Pt Lt 14 Con 8, Pt 1, 7R809 Township Of Amaranth
Taxes: $4,300
Land
Cross Street: Country Rd 10/9th Li
Municipality District: Amaranth
Fronting On: East
Pool: Inground
Sewer: Septic
Lot Depth: 200 Feet
Lot Frontage: 240 Feet
Acres: .50-1.99
Zoning: Residential
Additional Media
- Virtual Tour: https://tourwizard.net/5a9630b7/nb/
Rooms
Room details for 254245 9 Line, Amaranth
| Type | Dimensions | Description |
|---|---|---|
| Living Main | 4.37 x 6.27 | Hardwood Floor |
| Dining Main | 3.05 x 3.35 | Hardwood Floor |
| Kitchen Main | 3.53 x 5.03 | Hardwood Floor |
| Master Main | 4.88 x 5.03 | Broadloom |
| 2nd Br Main | 3.48 x 3.53 | Broadloom |
| 3rd Br Main | 3.53 x 4.17 | Broadloom |
| 4th Br Bsmt | 3.86 x 4.42 | Laminate |
| Family Bsmt | 2.74 x 3.61 | Laminate |
| Rec Bsmt | 6.12 x 7.80 | Laminate |
| XXXXXXXX | XXX XX, XXXX |
XXXX XXX XXXX |
$X,XXX,XXX |
| XXX XX, XXXX |
XXXXXX XXX XXXX |
$X,XXX,XXX | |
| XXXXXXXX | XXX XX, XXXX |
XXXXXXXX XXX XXXX |
|
| XXX XX, XXXX |
XXXXXX XXX XXXX |
$XXX,XXX |
| XXXXXXXX XXXX | XXX XX, XXXX | $1,055,000 XXX XXXX |
| XXXXXXXX XXXXXX | XXX XX, XXXX | $1,059,000 XXX XXXX |
| XXXXXXXX XXXXXXXX | XXX XX, XXXX | XXX XXXX |
| XXXXXXXX XXXXXX | XXX XX, XXXX | $969,900 XXX XXXX |

East Garafraxa Central Public School
Elementary: PublicGrand Valley & District Public School
Elementary: PublicLaurelwoods Elementary School
Elementary: PublicHyland Heights Elementary School
Elementary: PublicCentennial Hylands Elementary School
Elementary: PublicGlenbrook Elementary School
Elementary: PublicDufferin Centre for Continuing Education
Secondary: PublicErin District High School
Secondary: PublicCentre Dufferin District High School
Secondary: PublicWestside Secondary School
Secondary: PublicCentre Wellington District High School
Secondary: PublicOrangeville District Secondary School
Secondary: Public

