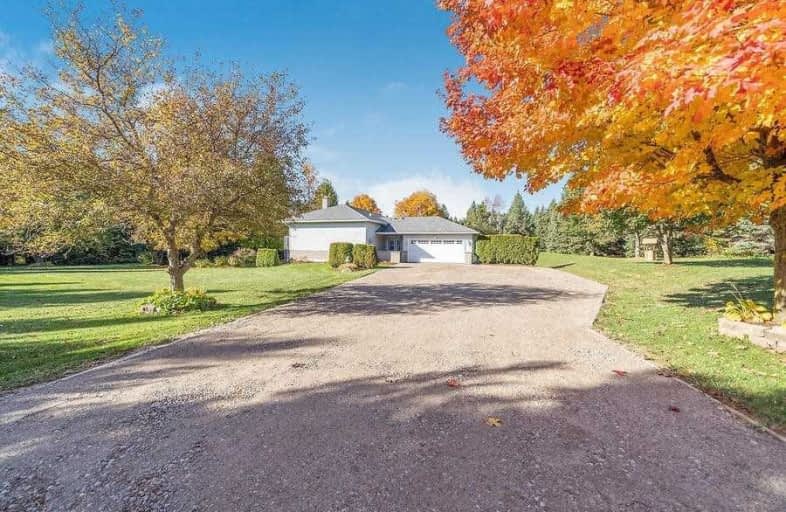Sold on Oct 19, 2020
Note: Property is not currently for sale or for rent.

-
Type: Detached
-
Style: Bungalow-Raised
-
Lot Size: 225 x 729.75 Feet
-
Age: 31-50 years
-
Taxes: $5,189 per year
-
Days on Site: 3 Days
-
Added: Oct 16, 2020 (3 days on market)
-
Updated:
-
Last Checked: 3 months ago
-
MLS®#: X4956151
-
Listed By: Bosley real estate ltd., brokerage
Secluded, Spotless & Well Maintained Raised Bungalow On 3.75 Acres, Spacious Master Bedroom On Main Floor With Walk Out To Private Balcony, Built In Vanity And Ensuite. 2.5 Bathrooms.
Extras
Kitchen Overlooks Family Room With Floor To Ceiling Brick Wood Fireplace. Enclosed Porch, Pond, Outbuildings & Trails, Backs On To Conservation, Double Car Walk-In Garage. Hot Tub Sold As Is. All Mechanics Owned & Updated.
Property Details
Facts for 373050 6 Line, Amaranth
Status
Days on Market: 3
Last Status: Sold
Sold Date: Oct 19, 2020
Closed Date: Feb 01, 2021
Expiry Date: Dec 31, 2020
Sold Price: $899,000
Unavailable Date: Oct 19, 2020
Input Date: Oct 16, 2020
Property
Status: Sale
Property Type: Detached
Style: Bungalow-Raised
Age: 31-50
Area: Amaranth
Community: Rural Amaranth
Availability Date: Tbd
Inside
Bedrooms: 1
Bedrooms Plus: 2
Bathrooms: 3
Kitchens: 1
Rooms: 6
Den/Family Room: No
Air Conditioning: Central Air
Fireplace: Yes
Laundry Level: Lower
Central Vacuum: Y
Washrooms: 3
Utilities
Electricity: Yes
Gas: No
Cable: No
Telephone: Yes
Building
Basement: Walk-Up
Heat Type: Forced Air
Heat Source: Electric
Exterior: Vinyl Siding
Elevator: N
Water Supply: Well
Physically Handicapped-Equipped: N
Special Designation: Unknown
Other Structures: Garden Shed
Other Structures: Paddocks
Retirement: N
Parking
Driveway: Pvt Double
Garage Spaces: 2
Garage Type: Attached
Covered Parking Spaces: 9
Total Parking Spaces: 11
Fees
Tax Year: 2020
Tax Legal Description: Pt Lt 1, Con 6, Pt 1, 7R2851; Amaranth
Taxes: $5,189
Highlights
Feature: Golf
Feature: Grnbelt/Conserv
Feature: Hospital
Feature: Lake/Pond
Feature: School Bus Route
Feature: Wooded/Treed
Land
Cross Street: Cty Rd 109 And 6th L
Municipality District: Amaranth
Fronting On: West
Parcel Number: 340390081
Pool: None
Sewer: Septic
Lot Depth: 729.75 Feet
Lot Frontage: 225 Feet
Lot Irregularities: 3.75 Acres
Waterfront: None
Additional Media
- Virtual Tour: http://www.myvisuallistings.com/vtnb/302454
Rooms
Room details for 373050 6 Line, Amaranth
| Type | Dimensions | Description |
|---|---|---|
| Living Main | 3.96 x 5.73 | Hardwood Floor, Combined W/Dining, Balcony |
| Kitchen Main | 4.57 x 3.90 | Centre Island, Eat-In Kitchen, Ceramic Floor |
| Master Main | 3.65 x 4.27 | Ensuite Bath, B/I Vanity, Balcony |
| Bathroom Main | 1.83 x 2.74 | 3 Pc Ensuite |
| Bathroom Main | 1.52 x 1.52 | 2 Pc Bath, Corian Counter |
| Br Lower | 3.07 x 3.37 | Large Window, South View, Ceramic Floor |
| Br Lower | 2.76 x 3.99 | Large Window, South View, Ceramic Floor |
| Family Lower | 3.97 x 4.29 | Walk-Up, Large Window, Brick Fireplace |
| Bathroom Lower | 1.51 x 2.47 | 4 Pc Bath |
| Laundry Lower | 2.47 x 5.49 | |
| Utility Lower | 2.74 x 4.59 | |
| Games Lower | 2.13 x 2.13 | Ceramic Floor |
| XXXXXXXX | XXX XX, XXXX |
XXXX XXX XXXX |
$XXX,XXX |
| XXX XX, XXXX |
XXXXXX XXX XXXX |
$XXX,XXX |
| XXXXXXXX XXXX | XXX XX, XXXX | $899,000 XXX XXXX |
| XXXXXXXX XXXXXX | XXX XX, XXXX | $899,000 XXX XXXX |

East Garafraxa Central Public School
Elementary: PublicLaurelwoods Elementary School
Elementary: PublicSpencer Avenue Elementary School
Elementary: PublicCredit Meadows Elementary School
Elementary: PublicSt Andrew School
Elementary: CatholicMontgomery Village Public School
Elementary: PublicDufferin Centre for Continuing Education
Secondary: PublicErin District High School
Secondary: PublicCentre Dufferin District High School
Secondary: PublicWestside Secondary School
Secondary: PublicCentre Wellington District High School
Secondary: PublicOrangeville District Secondary School
Secondary: Public

