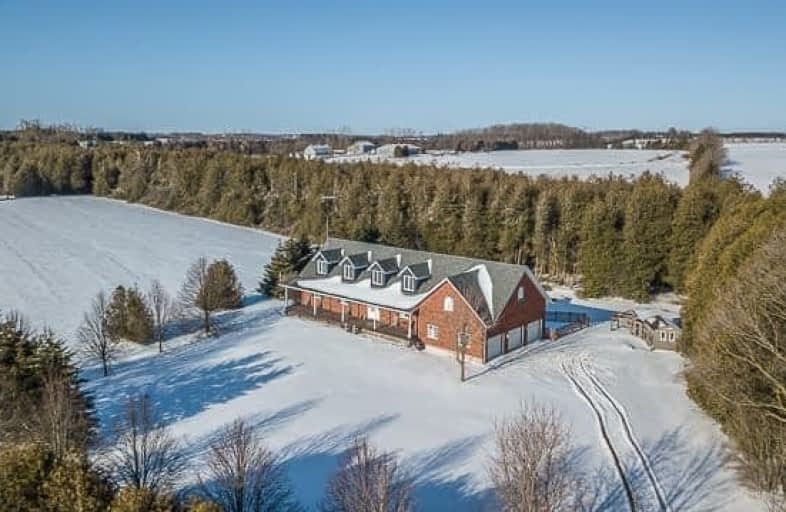Sold on May 07, 2018
Note: Property is not currently for sale or for rent.

-
Type: Detached
-
Style: Bungaloft
-
Lot Size: 1.24 x 0 Acres
-
Age: No Data
-
Taxes: $5,402 per year
-
Days on Site: 26 Days
-
Added: Sep 07, 2019 (3 weeks on market)
-
Updated:
-
Last Checked: 3 months ago
-
MLS®#: X4095402
-
Listed By: Re/max in the hills inc., brokerage
Large Family Home In A Bungalow Style With 2nd Floor Loft Plus Games Room Or 4th Bedroom. The Open Concept Home Is Great For Entertaining With Loads Of Room For The Extended Family Including A Walk-Out Basement Mostly Drywalled, Rough In Bath, Just Needs Finishing. Living Room Has Amazing Wood Cook Stove. Master Suite With 6 Pc Bath Including Air Tub. Extensive Decking, Geothermal Upgrade In 2010, Roof 6 Years. Pool & Private Wooded Lot Just North Of
Extras
Highway 109. Who Needs A Cottage!
Property Details
Facts for 293376 8 Line, Amaranth
Status
Days on Market: 26
Last Status: Sold
Sold Date: May 07, 2018
Closed Date: Jul 31, 2018
Expiry Date: Aug 30, 2018
Sold Price: $850,000
Unavailable Date: May 07, 2018
Input Date: Apr 12, 2018
Property
Status: Sale
Property Type: Detached
Style: Bungaloft
Area: Amaranth
Community: Rural Amaranth
Availability Date: Flex
Inside
Bedrooms: 4
Bathrooms: 2
Kitchens: 1
Rooms: 7
Den/Family Room: Yes
Air Conditioning: Central Air
Fireplace: Yes
Laundry Level: Main
Central Vacuum: Y
Washrooms: 2
Utilities
Electricity: Yes
Gas: No
Cable: No
Telephone: Yes
Building
Basement: Part Fin
Basement 2: W/O
Heat Type: Forced Air
Heat Source: Grnd Srce
Exterior: Brick
Elevator: N
Energy Certificate: Y
Water Supply Type: Drilled Well
Water Supply: Well
Special Designation: Unknown
Parking
Driveway: Private
Garage Spaces: 3
Garage Type: Attached
Covered Parking Spaces: 10
Total Parking Spaces: 13
Fees
Tax Year: 2017
Tax Legal Description: Pt Lot 6 Con 8 Pts 3 & 4 7R3802
Taxes: $5,402
Highlights
Feature: Grnbelt/Cons
Feature: Level
Feature: River/Stream
Feature: School Bus Route
Feature: Wooded/Treed
Land
Cross Street: Eighth Line - 5 Sdrd
Municipality District: Amaranth
Fronting On: West
Pool: Inground
Sewer: Septic
Lot Frontage: 1.24 Acres
Lot Irregularities: Lot Per Mpac
Additional Media
- Virtual Tour: https://fhebadesign.wistia.com/medias/gfc627bjmv
Rooms
Room details for 293376 8 Line, Amaranth
| Type | Dimensions | Description |
|---|---|---|
| Living Main | 4.60 x 5.44 | Wood Floor, Wood Stove |
| Kitchen Main | 4.17 x 7.81 | Cushion Floor, Vaulted Ceiling |
| Master Main | 4.62 x 4.81 | Wood Floor, 6 Pc Ensuite |
| Br Main | 3.31 x 3.58 | Wood Floor |
| Br Main | 3.33 x 3.33 | Wood Floor |
| Loft Upper | 4.37 x 5.49 | Laminate, O/Looks Living |
| Games Upper | 6.73 x 7.67 | Laminate |
| XXXXXXXX | XXX XX, XXXX |
XXXX XXX XXXX |
$XXX,XXX |
| XXX XX, XXXX |
XXXXXX XXX XXXX |
$XXX,XXX | |
| XXXXXXXX | XXX XX, XXXX |
XXXX XXX XXXX |
$XXX,XXX |
| XXX XX, XXXX |
XXXXXX XXX XXXX |
$XXX,XXX |
| XXXXXXXX XXXX | XXX XX, XXXX | $850,000 XXX XXXX |
| XXXXXXXX XXXXXX | XXX XX, XXXX | $899,000 XXX XXXX |
| XXXXXXXX XXXX | XXX XX, XXXX | $800,000 XXX XXXX |
| XXXXXXXX XXXXXX | XXX XX, XXXX | $849,900 XXX XXXX |

East Garafraxa Central Public School
Elementary: PublicGrand Valley & District Public School
Elementary: PublicLaurelwoods Elementary School
Elementary: PublicSpencer Avenue Elementary School
Elementary: PublicSt Andrew School
Elementary: CatholicMontgomery Village Public School
Elementary: PublicDufferin Centre for Continuing Education
Secondary: PublicErin District High School
Secondary: PublicCentre Dufferin District High School
Secondary: PublicWestside Secondary School
Secondary: PublicCentre Wellington District High School
Secondary: PublicOrangeville District Secondary School
Secondary: Public

