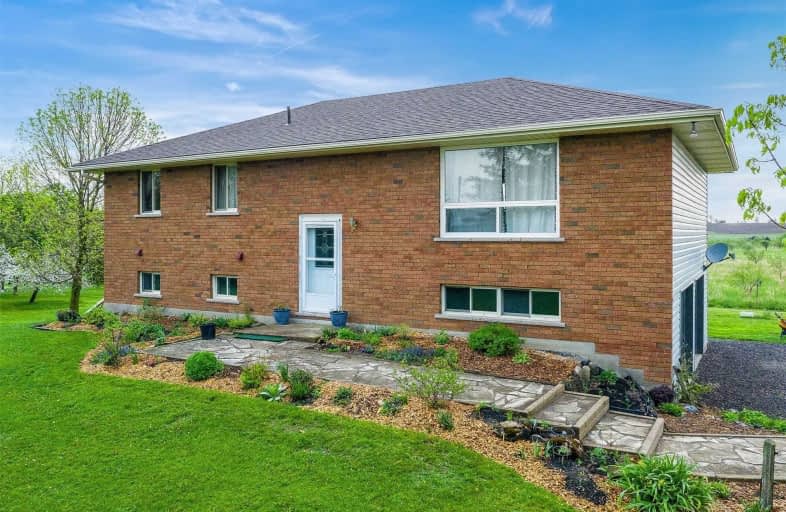Sold on Jul 24, 2020
Note: Property is not currently for sale or for rent.

-
Type: Detached
-
Style: Bungalow-Raised
-
Lot Size: 278.87 x 196.85 Feet
-
Age: No Data
-
Taxes: $3,480 per year
-
Days on Site: 56 Days
-
Added: May 29, 2020 (1 month on market)
-
Updated:
-
Last Checked: 3 months ago
-
MLS®#: X4774760
-
Listed By: One percent realty ltd., brokerage
Very Private "Open Concept" Raised Bungalow On Manicured 1.26 Acre Lot. Spectacular Outdoor Setting Awaits You. Move In Ready! Many Upgrades And Features Including: Upgraded Open Concept Kitchen W/ Quartz Counters & Back Splash.Unique Solid Wood Cabinets W/Newer Hardware. Beautiful Hardwood Floors All Throughout Main. Pot Lights On Both Levels. All 3 Bathrooms Updated. Newer Finished Basement With Bedroom And Walkout. 2 Decks Recently Built
Extras
All Appliances, All Elf's, All Window Coverings, Tractor, Storage Container
Property Details
Facts for 294235 8 Line, Amaranth
Status
Days on Market: 56
Last Status: Sold
Sold Date: Jul 24, 2020
Closed Date: Oct 01, 2020
Expiry Date: Sep 29, 2020
Sold Price: $715,000
Unavailable Date: Jul 24, 2020
Input Date: May 29, 2020
Property
Status: Sale
Property Type: Detached
Style: Bungalow-Raised
Area: Amaranth
Community: Rural Amaranth
Availability Date: Tbd
Inside
Bedrooms: 3
Bedrooms Plus: 1
Bathrooms: 3
Kitchens: 1
Rooms: 8
Den/Family Room: Yes
Air Conditioning: Central Air
Fireplace: No
Washrooms: 3
Building
Basement: Fin W/O
Heat Type: Heat Pump
Heat Source: Propane
Exterior: Brick
Exterior: Vinyl Siding
Water Supply: Well
Special Designation: Unknown
Parking
Driveway: Private
Garage Spaces: 2
Garage Type: Built-In
Covered Parking Spaces: 6
Total Parking Spaces: 8
Fees
Tax Year: 2019
Tax Legal Description: Pt Lt 14 Con 7 , Pt 2, 7R3529, Amaranth
Taxes: $3,480
Land
Cross Street: 8th Line / 15th Side
Municipality District: Amaranth
Fronting On: East
Pool: None
Sewer: Septic
Lot Depth: 196.85 Feet
Lot Frontage: 278.87 Feet
Acres: .50-1.99
Additional Media
- Virtual Tour: https://tours.jthometours.ca/294235-8th-line-amaranth-43568/unbranded
Rooms
Room details for 294235 8 Line, Amaranth
| Type | Dimensions | Description |
|---|---|---|
| Kitchen Main | 3.62 x 4.20 | Hardwood Floor, Quartz Counter, Backsplash |
| Dining Main | 3.77 x 3.39 | Hardwood Floor, Open Concept, W/O To Deck |
| Family Main | 4.87 x 5.89 | Hardwood Floor, Open Concept, W/O To Deck |
| Master Main | 3.65 x 3.99 | Hardwood Floor, 4 Pc Ensuite |
| 2nd Br Main | 3.08 x 3.39 | Hardwood Floor |
| 3rd Br Main | 2.98 x 3.29 | Hardwood Floor |
| Rec Lower | 3.99 x 5.39 | Laminate, Open Concept, W/O To Deck |
| Br Lower | 3.50 x 2.86 | Laminate, 3 Pc Ensuite, W/O To Deck |
| Laundry Lower | - |
| XXXXXXXX | XXX XX, XXXX |
XXXX XXX XXXX |
$XXX,XXX |
| XXX XX, XXXX |
XXXXXX XXX XXXX |
$XXX,XXX | |
| XXXXXXXX | XXX XX, XXXX |
XXXX XXX XXXX |
$XXX,XXX |
| XXX XX, XXXX |
XXXXXX XXX XXXX |
$XXX,XXX |
| XXXXXXXX XXXX | XXX XX, XXXX | $715,000 XXX XXXX |
| XXXXXXXX XXXXXX | XXX XX, XXXX | $780,000 XXX XXXX |
| XXXXXXXX XXXX | XXX XX, XXXX | $542,500 XXX XXXX |
| XXXXXXXX XXXXXX | XXX XX, XXXX | $550,000 XXX XXXX |

East Garafraxa Central Public School
Elementary: PublicGrand Valley & District Public School
Elementary: PublicLaurelwoods Elementary School
Elementary: PublicHyland Heights Elementary School
Elementary: PublicCentennial Hylands Elementary School
Elementary: PublicGlenbrook Elementary School
Elementary: PublicDufferin Centre for Continuing Education
Secondary: PublicErin District High School
Secondary: PublicCentre Dufferin District High School
Secondary: PublicWestside Secondary School
Secondary: PublicCentre Wellington District High School
Secondary: PublicOrangeville District Secondary School
Secondary: Public

