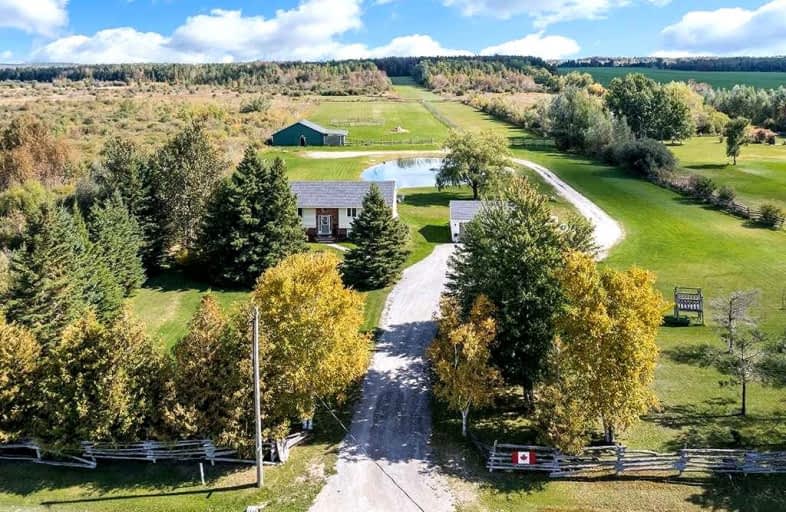Sold on Oct 15, 2021
Note: Property is not currently for sale or for rent.

-
Type: Detached
-
Style: Bungalow-Raised
-
Size: 1100 sqft
-
Lot Size: 250 x 2133 Feet
-
Age: 16-30 years
-
Taxes: $3,876 per year
-
Days on Site: 14 Days
-
Added: Oct 01, 2021 (2 weeks on market)
-
Updated:
-
Last Checked: 3 months ago
-
MLS®#: X5389368
-
Listed By: Faris team real estate, brokerage
Top 5 Reasons You Will Love This Home: 1) Amazing Hobby Farm Featuring Over 12 Acres Of Land 2) Perfect Equestrian Property Boasting Two Large Paddocks, A Sand Ring, A Large Covered Shelter, And A Large Barn With A Tack Room 3) Bright And Spacious Raised Bungalow Complete With A Total Of Five Bedrooms And A Fully Finished Basement With A Walkout 4) Set Within A Rural Setting 5) Located Just Minutes To The Grand Valley Community. 2,414 Fin.Sq.Ft. Age 29.
Extras
Fridge, Stove, Dishwasher, Washer, Dryer, Existing Window Coverings, Existing Light Fixtures, Hot Tub, Owned Hot Water Heater, Owned Water Softener, Ultraviolet Well System.
Property Details
Facts for 294437 8th Line, Amaranth
Status
Days on Market: 14
Last Status: Sold
Sold Date: Oct 15, 2021
Closed Date: Feb 03, 2022
Expiry Date: Dec 31, 2021
Sold Price: $1,225,000
Unavailable Date: Oct 15, 2021
Input Date: Oct 01, 2021
Property
Status: Sale
Property Type: Detached
Style: Bungalow-Raised
Size (sq ft): 1100
Age: 16-30
Area: Amaranth
Community: Rural Amaranth
Availability Date: 60-89 Days
Inside
Bedrooms: 3
Bedrooms Plus: 2
Bathrooms: 2
Kitchens: 1
Rooms: 6
Den/Family Room: No
Air Conditioning: Central Air
Fireplace: Yes
Washrooms: 2
Building
Basement: Fin W/O
Basement 2: Full
Heat Type: Forced Air
Heat Source: Electric
Exterior: Brick Front
Exterior: Vinyl Siding
Water Supply Type: Drilled Well
Water Supply: Well
Special Designation: Unknown
Other Structures: Barn
Other Structures: Paddocks
Parking
Driveway: Other
Garage Spaces: 2
Garage Type: Detached
Covered Parking Spaces: 12
Total Parking Spaces: 14
Fees
Tax Year: 2021
Tax Legal Description: Pt Lt 18, Con 7 As In Mf197460 ; Amaranth
Taxes: $3,876
Highlights
Feature: Grnbelt/Cons
Feature: Lake/Pond
Feature: Level
Feature: Tiled/Drainage
Land
Cross Street: 8th Line/Side Rd 15
Municipality District: Amaranth
Fronting On: East
Parcel Number: 340480045
Pool: None
Sewer: Septic
Lot Depth: 2133 Feet
Lot Frontage: 250 Feet
Lot Irregularities: (12 Acres)
Acres: 10-24.99
Zoning: Rr/Ep
Additional Media
- Virtual Tour: https://youtu.be/Pv_gclKquSc
Rooms
Room details for 294437 8th Line, Amaranth
| Type | Dimensions | Description |
|---|---|---|
| Kitchen Main | 3.50 x 4.37 | Ceramic Floor, W/O To Deck, Window |
| Dining Main | 3.50 x 3.68 | Hardwood Floor, Window |
| Living Main | 4.02 x 5.33 | Hardwood Floor, Open Concept, Window |
| Prim Bdrm Main | 3.51 x 4.00 | Window, W/I Closet |
| Br Main | 2.63 x 3.29 | Window |
| Br Main | 2.73 x 3.02 | Window |
| Family Bsmt | 5.30 x 7.13 | Ceramic Floor, Wood Stove, French Doors |
| Other Bsmt | 2.46 x 2.48 | Laminate, Window |
| Br Bsmt | 3.43 x 3.90 | Laminate, Above Grade Window, Closet |
| Br Bsmt | 2.77 x 3.57 | Laminate, Above Grade Window, Closet |
| Laundry Bsmt | 3.20 x 3.41 | Ceramic Floor, Window |

| XXXXXXXX | XXX XX, XXXX |
XXXX XXX XXXX |
$X,XXX,XXX |
| XXX XX, XXXX |
XXXXXX XXX XXXX |
$X,XXX,XXX |
| XXXXXXXX XXXX | XXX XX, XXXX | $1,225,000 XXX XXXX |
| XXXXXXXX XXXXXX | XXX XX, XXXX | $1,199,900 XXX XXXX |

East Garafraxa Central Public School
Elementary: PublicGrand Valley & District Public School
Elementary: PublicLaurelwoods Elementary School
Elementary: PublicHyland Heights Elementary School
Elementary: PublicCentennial Hylands Elementary School
Elementary: PublicGlenbrook Elementary School
Elementary: PublicDufferin Centre for Continuing Education
Secondary: PublicErin District High School
Secondary: PublicCentre Dufferin District High School
Secondary: PublicWestside Secondary School
Secondary: PublicCentre Wellington District High School
Secondary: PublicOrangeville District Secondary School
Secondary: Public
