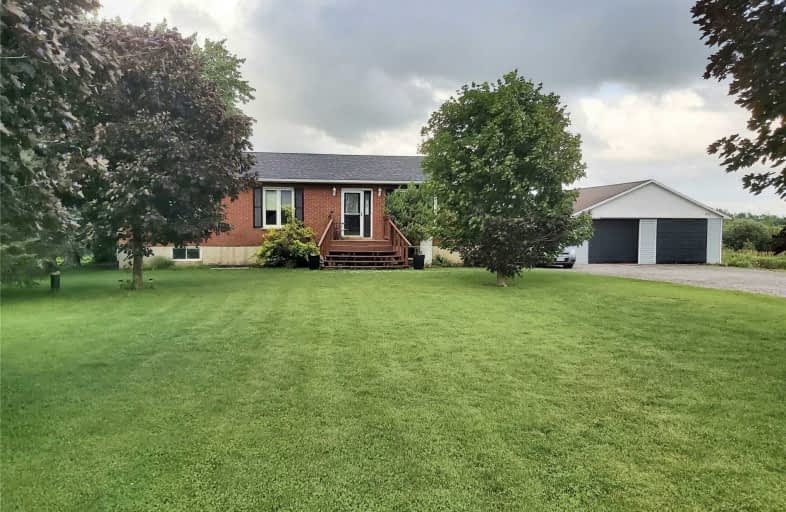Sold on Jul 23, 2021
Note: Property is not currently for sale or for rent.

-
Type: Detached
-
Style: Bungalow-Raised
-
Lot Size: 196.85 x 288.65 Feet
-
Age: No Data
-
Taxes: $4,058 per year
-
Days on Site: 4 Days
-
Added: Jul 19, 2021 (4 days on market)
-
Updated:
-
Last Checked: 3 months ago
-
MLS®#: X5311715
-
Listed By: Century 21 millennium inc., brokerage
Bright And Spacious Approx 1500 Sq Ft Raised Bungalow On 1.3 Acres 20 Minutes To Orangeville. Plenty Of Natural Light. Open Concept. Deep Pond With A Gradual Slope For Swimming. Large Area Of Decking For Relaxing. Separate Dog Run. Huge Oversized 5 Car Detached Garage/Shop. Meridian Cast Iron Pellet Stove (2016) In The Unspoiled Lower Level Boasting 8 Above Grade Windows. Potential For Future 3 Bedroom Inlaw Suite. Main Floor Laundry/Mudroom. Great Layout!
Extras
Fridge, Stove, Washer, Dryer, Electric Fireplace, Strassburger Vinyl Windows, High Efficiency Furnace 17, Lennox Central Air, Roof 17, Hwt Owned, Air Exchanger. Excellent Value! Offers Friday 23rd 5Pm. Sellers Will Entertain Preemptive!
Property Details
Facts for 294459 8th Line, Amaranth
Status
Days on Market: 4
Last Status: Sold
Sold Date: Jul 23, 2021
Closed Date: Sep 27, 2021
Expiry Date: Oct 29, 2021
Sold Price: $880,000
Unavailable Date: Jul 23, 2021
Input Date: Jul 19, 2021
Prior LSC: Listing with no contract changes
Property
Status: Sale
Property Type: Detached
Style: Bungalow-Raised
Area: Amaranth
Community: Rural Amaranth
Availability Date: 60 Days/Tba
Inside
Bedrooms: 3
Bathrooms: 2
Kitchens: 1
Rooms: 7
Den/Family Room: No
Air Conditioning: Central Air
Fireplace: Yes
Washrooms: 2
Building
Basement: Full
Heat Type: Forced Air
Heat Source: Propane
Exterior: Brick
Water Supply: Well
Special Designation: Unknown
Parking
Driveway: Private
Garage Spaces: 5
Garage Type: Detached
Covered Parking Spaces: 20
Total Parking Spaces: 25
Fees
Tax Year: 2021
Tax Legal Description: Pt Lt 18, Con 7, Pt 1 7R3760
Taxes: $4,058
Highlights
Feature: Lake/Pond
Land
Cross Street: 8th Line/15th Sidero
Municipality District: Amaranth
Fronting On: East
Pool: None
Sewer: Septic
Lot Depth: 288.65 Feet
Lot Frontage: 196.85 Feet
Acres: .50-1.99
Rooms
Room details for 294459 8th Line, Amaranth
| Type | Dimensions | Description |
|---|---|---|
| Living Main | 4.12 x 6.25 | Hardwood Floor, Picture Window, Open Concept |
| Kitchen Main | 4.32 x 7.09 | Combined W/Dining, Country Kitchen, W/O To Deck |
| Dining Main | 4.32 x 7.09 | Combined W/Kitchen, Open Concept |
| Master Main | 3.74 x 4.12 | His/Hers Closets |
| 2nd Br Main | 3.05 x 4.05 | Double Closet |
| 3rd Br Main | 3.05 x 3.30 | Double Closet |
| Laundry Main | - | W/O To Deck |
| XXXXXXXX | XXX XX, XXXX |
XXXX XXX XXXX |
$XXX,XXX |
| XXX XX, XXXX |
XXXXXX XXX XXXX |
$XXX,XXX |
| XXXXXXXX XXXX | XXX XX, XXXX | $880,000 XXX XXXX |
| XXXXXXXX XXXXXX | XXX XX, XXXX | $849,900 XXX XXXX |

East Garafraxa Central Public School
Elementary: PublicGrand Valley & District Public School
Elementary: PublicLaurelwoods Elementary School
Elementary: PublicHyland Heights Elementary School
Elementary: PublicCentennial Hylands Elementary School
Elementary: PublicGlenbrook Elementary School
Elementary: PublicDufferin Centre for Continuing Education
Secondary: PublicErin District High School
Secondary: PublicCentre Dufferin District High School
Secondary: PublicWestside Secondary School
Secondary: PublicCentre Wellington District High School
Secondary: PublicOrangeville District Secondary School
Secondary: Public

