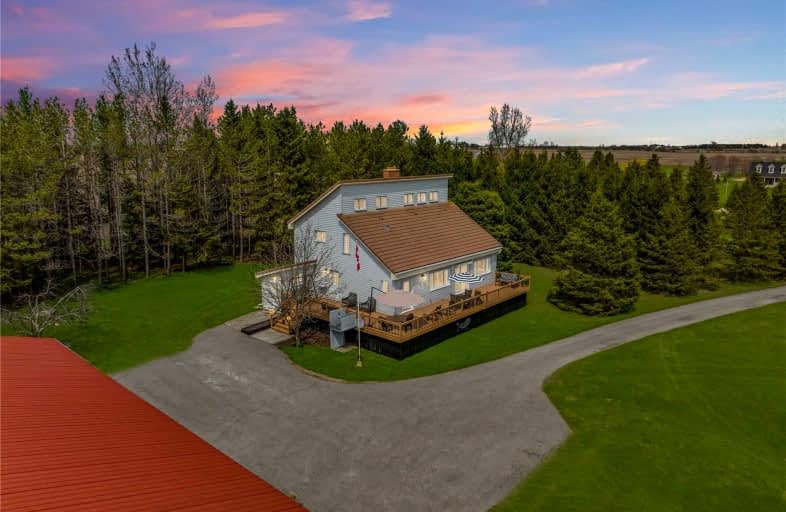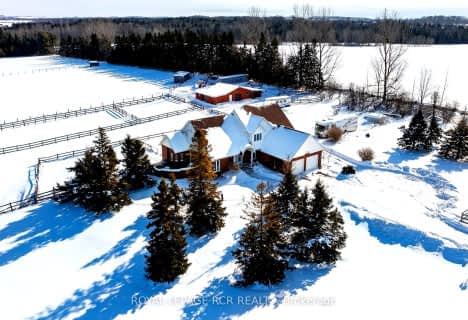Sold on Nov 04, 2022
Note: Property is not currently for sale or for rent.

-
Type: Detached
-
Style: 2-Storey
-
Lot Size: 437.17 x 0 Feet
-
Age: No Data
-
Taxes: $5,746 per year
-
Days on Site: 135 Days
-
Added: Jun 22, 2022 (4 months on market)
-
Updated:
-
Last Checked: 3 months ago
-
MLS®#: X5669779
-
Listed By: Re/max realty specialists inc., brokerage
This Incredible Renovated Home Is Situated On 20 Scenic Acres, It Features A Private Pond With A One-Bedroom Cottage, 60X44 Fully Insulated Workshop With Two Bays And Heated Work Area & Party Room. This Amazing Property Is Located Just A Few Minutes From Highway 9 And Only 10 Minutes To Orangeville. Pride Of Ownership Shows Throughout Quality Finishes Such As Soaring Ceilings In Family Room, Hardwood Floors, Finished Basement, Fully Renovated Bathrooms, Chefs Kitchen, Recently Painted 750 Sf Deck, Concrete Roof And Much More! Approx. 400-500 Maple Syrup Trees That Are Currently Being Tapped For Fresh Maple Syrup. Watch Maple Syrup Production At The Property Here: Https://Www.Youtube.Com/Watch?v=riihrco5Dqm
Extras
Property Must Be Seen And Walked To Be Appreciated! 60X44 Fully Insulated Workshop With Two Bays And Heated Work Area. Wired For Machinery With 120 And 240 Amp Service. Includes All Appls, Cvac, Water Softener, Propane Water Heater.
Property Details
Facts for 333174 7th Line, Amaranth
Status
Days on Market: 135
Last Status: Sold
Sold Date: Nov 04, 2022
Closed Date: Nov 24, 2022
Expiry Date: Oct 15, 2022
Sold Price: $1,825,000
Unavailable Date: Nov 04, 2022
Input Date: Jun 22, 2022
Property
Status: Sale
Property Type: Detached
Style: 2-Storey
Area: Amaranth
Community: Rural Amaranth
Availability Date: Tbd
Inside
Bedrooms: 3
Bedrooms Plus: 2
Bathrooms: 3
Kitchens: 1
Rooms: 7
Den/Family Room: Yes
Air Conditioning: None
Fireplace: Yes
Laundry Level: Main
Central Vacuum: Y
Washrooms: 3
Utilities
Electricity: Yes
Gas: No
Cable: No
Telephone: Yes
Building
Basement: Finished
Basement 2: Sep Entrance
Heat Type: Forced Air
Heat Source: Propane
Exterior: Vinyl Siding
Elevator: N
UFFI: No
Water Supply Type: Drilled Well
Water Supply: Well
Special Designation: Unknown
Other Structures: Workshop
Parking
Driveway: Private
Garage Spaces: 6
Garage Type: Detached
Covered Parking Spaces: 20
Total Parking Spaces: 22
Fees
Tax Year: 2021
Tax Legal Description: Pt Lt 3, Con 7, Pt 1, 7R668 Amaranth
Taxes: $5,746
Highlights
Feature: Tiled/Draina
Land
Cross Street: 7th Line & South Of
Municipality District: Amaranth
Fronting On: West
Pool: None
Sewer: Septic
Lot Frontage: 437.17 Feet
Lot Irregularities: 20 Acres
Acres: 10-24.99
Additional Media
- Virtual Tour: https://tours.digenovamedia.ca/333174-7-line-amaranth-on-l0n-1l0
Rooms
Room details for 333174 7th Line, Amaranth
| Type | Dimensions | Description |
|---|---|---|
| Kitchen Main | 4.40 x 4.27 | Window, Wood Stove, Hardwood Floor |
| Dining Main | 4.19 x 4.66 | Hardwood Floor |
| Living Main | 9.35 x 4.68 | Wood Stove, Walk-Out, Hardwood Floor |
| Prim Bdrm Upper | 4.09 x 3.92 | Window, B/I Closet, Vaulted Ceiling |
| 2nd Br Upper | 2.81 x 3.91 | B/I Closet, Ceiling Fan, Vaulted Ceiling |
| 3rd Br Upper | 3.02 x 3.99 | B/I Closet, Ceiling Fan, Vaulted Ceiling |
| Other Main | 1.92 x 2.45 | |
| Laundry Main | 3.31 x 2.81 |
| XXXXXXXX | XXX XX, XXXX |
XXXX XXX XXXX |
$X,XXX,XXX |
| XXX XX, XXXX |
XXXXXX XXX XXXX |
$X,XXX,XXX | |
| XXXXXXXX | XXX XX, XXXX |
XXXXXXX XXX XXXX |
|
| XXX XX, XXXX |
XXXXXX XXX XXXX |
$X,XXX,XXX |
| XXXXXXXX XXXX | XXX XX, XXXX | $1,825,000 XXX XXXX |
| XXXXXXXX XXXXXX | XXX XX, XXXX | $1,999,999 XXX XXXX |
| XXXXXXXX XXXXXXX | XXX XX, XXXX | XXX XXXX |
| XXXXXXXX XXXXXX | XXX XX, XXXX | $2,148,000 XXX XXXX |

East Garafraxa Central Public School
Elementary: PublicGrand Valley & District Public School
Elementary: PublicLaurelwoods Elementary School
Elementary: PublicSpencer Avenue Elementary School
Elementary: PublicSt Andrew School
Elementary: CatholicMontgomery Village Public School
Elementary: PublicDufferin Centre for Continuing Education
Secondary: PublicErin District High School
Secondary: PublicCentre Dufferin District High School
Secondary: PublicWestside Secondary School
Secondary: PublicCentre Wellington District High School
Secondary: PublicOrangeville District Secondary School
Secondary: Public- 3 bath
- 3 bed
293129 8th Line, Amaranth, Ontario • L9W 0J6 • Rural Amaranth



