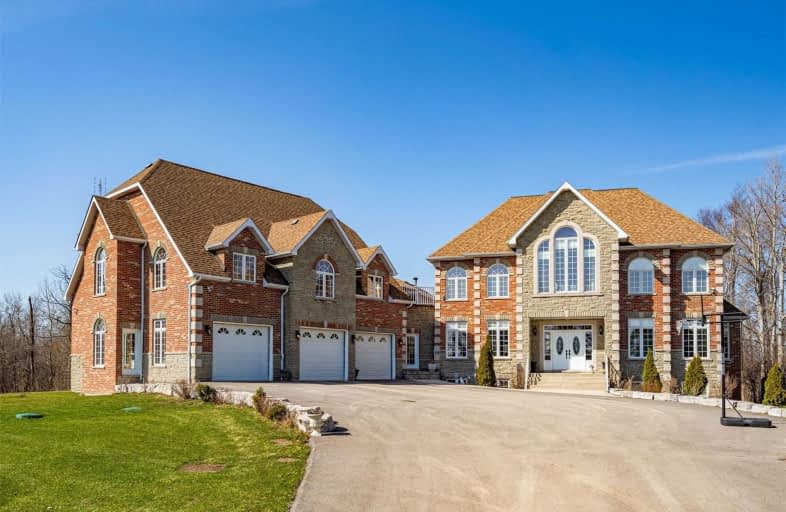Sold on Jul 12, 2021
Note: Property is not currently for sale or for rent.

-
Type: Detached
-
Style: 2-Storey
-
Size: 5000 sqft
-
Lot Size: 443.36 x 677.18 Feet
-
Age: 6-15 years
-
Taxes: $9,625 per year
-
Days on Site: 40 Days
-
Added: Jun 02, 2021 (1 month on market)
-
Updated:
-
Last Checked: 3 months ago
-
MLS®#: X5257538
-
Listed By: Re/max real estate centre inc., brokerage
Opulence Beyond Your Wildest Dreams. This Stunning Mansion Has Everything One Would Expect In A Home Of This Caliber. Imagine Never Having To Leave The House To Go To The Gym Or To A Movie Theatre. Custom Built Inground Pool With Cascading Waterfall.Its All Here And Its Spectacular!! Easy Commute To Anywhere In Dufferin But Still Less Than An Hour To The Airport. This Home Is Very Private And It Will Take Your Breath Away The Moment You Enter The Front Door.
Extras
Gym, Games Room,Theatre,Kitchenette, Media Room, Separate Office, 6th Bedroom. Walkout To Pool And Walk Up To 800 Sqft Shop(Behind Garage). 3 Bed, 2 Bath, 2 Story Inlaw Apartment Partially Finished Above The Garage. Located In Amaranth.
Property Details
Facts for 345305 15th Sideroad, Amaranth
Status
Days on Market: 40
Last Status: Sold
Sold Date: Jul 12, 2021
Closed Date: Nov 05, 2021
Expiry Date: Apr 08, 2022
Sold Price: $2,700,000
Unavailable Date: Jul 12, 2021
Input Date: Jun 02, 2021
Prior LSC: Listing with no contract changes
Property
Status: Sale
Property Type: Detached
Style: 2-Storey
Size (sq ft): 5000
Age: 6-15
Area: Amaranth
Community: Rural Amaranth
Availability Date: Tbd
Inside
Bedrooms: 5
Bedrooms Plus: 1
Bathrooms: 5
Kitchens: 1
Rooms: 12
Den/Family Room: Yes
Air Conditioning: Central Air
Fireplace: Yes
Laundry Level: Main
Central Vacuum: Y
Washrooms: 5
Building
Basement: Fin W/O
Basement 2: Walk-Up
Heat Type: Forced Air
Heat Source: Propane
Exterior: Brick
Exterior: Stone
Elevator: N
Water Supply: Well
Special Designation: Unknown
Parking
Driveway: Private
Garage Spaces: 3
Garage Type: Built-In
Covered Parking Spaces: 15
Total Parking Spaces: 18
Fees
Tax Year: 2021
Tax Legal Description: Pt Lt 16, Con 2, Pt 2, 7R5033; Amaranth; Consent
Taxes: $9,625
Land
Cross Street: Cty Rd 11 / 15th Si
Municipality District: Amaranth
Fronting On: North
Parcel Number: 340470082
Pool: Inground
Sewer: Septic
Lot Depth: 677.18 Feet
Lot Frontage: 443.36 Feet
Lot Irregularities: 747.69 X 406.29 X 86.
Acres: 5-9.99
Rooms
Room details for 345305 15th Sideroad, Amaranth
| Type | Dimensions | Description |
|---|---|---|
| Living Main | 9.68 x 5.57 | Hardwood Floor, Pot Lights, Picture Window |
| Dining Main | 4.19 x 4.84 | Hardwood Floor, Formal Rm, French Doors |
| Family Main | 5.74 x 5.07 | Ceramic Floor, Stone Fireplace, Panelled |
| Kitchen Main | 6.68 x 6.14 | Ceramic Floor, Centre Island, Stainless Steel Appl |
| Master Main | 5.87 x 4.66 | Hardwood Floor, 5 Pc Ensuite, W/I Closet |
| 2nd Br 2nd | 4.64 x 5.64 | Hardwood Floor, Semi Ensuite, Closet |
| 3rd Br 2nd | 5.82 x 6.99 | Hardwood Floor, Semi Ensuite, Closet |
| 4th Br 2nd | 3.40 x 4.80 | Hardwood Floor, Semi Ensuite, Closet |
| 5th Br 2nd | 5.70 x 4.17 | Hardwood Floor, Closet, Window |
| Great Rm Bsmt | 8.48 x 9.88 | Tile Floor, Open Concept, Window |
| Rec Bsmt | 12.38 x 7.13 | Tile Floor, Pot Lights, Window |
| Br Bsmt | 5.38 x 3.54 | Tile Floor, Closet, Window |
| XXXXXXXX | XXX XX, XXXX |
XXXX XXX XXXX |
$X,XXX,XXX |
| XXX XX, XXXX |
XXXXXX XXX XXXX |
$X,XXX,XXX | |
| XXXXXXXX | XXX XX, XXXX |
XXXXXXX XXX XXXX |
|
| XXX XX, XXXX |
XXXXXX XXX XXXX |
$X,XXX,XXX | |
| XXXXXXXX | XXX XX, XXXX |
XXXXXXX XXX XXXX |
|
| XXX XX, XXXX |
XXXXXX XXX XXXX |
$X,XXX,XXX |
| XXXXXXXX XXXX | XXX XX, XXXX | $2,700,000 XXX XXXX |
| XXXXXXXX XXXXXX | XXX XX, XXXX | $2,750,000 XXX XXXX |
| XXXXXXXX XXXXXXX | XXX XX, XXXX | XXX XXXX |
| XXXXXXXX XXXXXX | XXX XX, XXXX | $2,999,999 XXX XXXX |
| XXXXXXXX XXXXXXX | XXX XX, XXXX | XXX XXXX |
| XXXXXXXX XXXXXX | XXX XX, XXXX | $3,200,000 XXX XXXX |

École élémentaire publique L'Héritage
Elementary: PublicChar-Lan Intermediate School
Elementary: PublicSt Peter's School
Elementary: CatholicHoly Trinity Catholic Elementary School
Elementary: CatholicÉcole élémentaire catholique de l'Ange-Gardien
Elementary: CatholicWilliamstown Public School
Elementary: PublicÉcole secondaire publique L'Héritage
Secondary: PublicCharlottenburgh and Lancaster District High School
Secondary: PublicSt Lawrence Secondary School
Secondary: PublicÉcole secondaire catholique La Citadelle
Secondary: CatholicHoly Trinity Catholic Secondary School
Secondary: CatholicCornwall Collegiate and Vocational School
Secondary: Public

