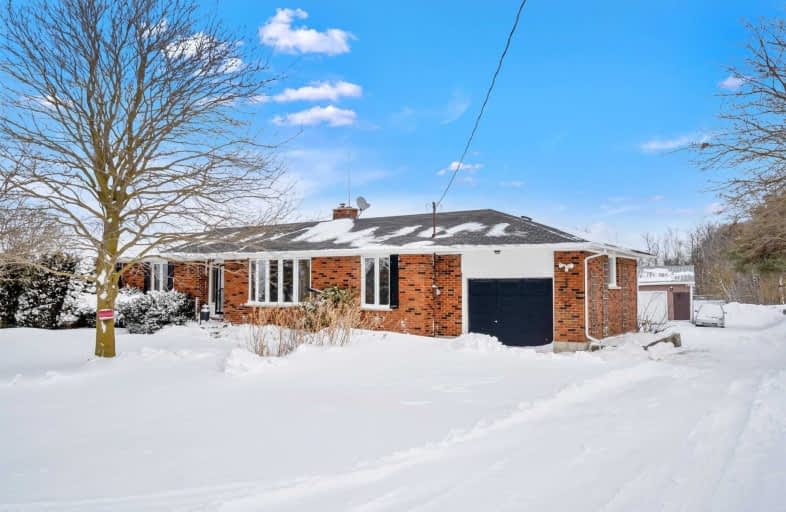Sold on Feb 12, 2021
Note: Property is not currently for sale or for rent.

-
Type: Detached
-
Style: Bungalow
-
Lot Size: 1.05 x 0 Acres
-
Age: 31-50 years
-
Taxes: $4,800 per year
-
Days on Site: 4 Days
-
Added: Feb 08, 2021 (4 days on market)
-
Updated:
-
Last Checked: 3 months ago
-
MLS®#: X5107893
-
Listed By: Royal lepage rcr realty, brokerage
Spacious Bungalow With 3+2 Bdrms & 3 Baths Sits On Just Over An Acre Of Land Just Outside The Community Of Laurel. The Sun-Filled Living Rm Is Great For Entertaining. Enjoy Delicious Meal In The Family-Sized Eat-In Kitchen W/Fireplace & Patio Doors Leading To The Back Deck. Just Off The Kitchen Is A Convenient 2 Pce Powder & Laundry W/Access To The Garage. 3 Generous Sized Bdrms & 4 Pce Main Bath Complete The Upper Level. The Finished Lower Level W/Separate
Extras
Entrance Would Be Great For Adult Children Looking For A Place To Call Their Own. Lower Level Is Complete W/Open Concept Kitchen, Living & Dining Rms, 4 Pce Bath, 2 Bdrms & Ensuite Laundry. Workshop Sits At The Back Of The Property.
Property Details
Facts for 334061 7 Line, Amaranth
Status
Days on Market: 4
Last Status: Sold
Sold Date: Feb 12, 2021
Closed Date: Apr 06, 2021
Expiry Date: Jun 30, 2021
Sold Price: $820,000
Unavailable Date: Feb 12, 2021
Input Date: Feb 08, 2021
Prior LSC: Sold
Property
Status: Sale
Property Type: Detached
Style: Bungalow
Age: 31-50
Area: Amaranth
Community: Rural Amaranth
Availability Date: 30 Days/Tbd
Inside
Bedrooms: 3
Bedrooms Plus: 2
Bathrooms: 3
Kitchens: 1
Kitchens Plus: 1
Rooms: 5
Den/Family Room: No
Air Conditioning: None
Fireplace: Yes
Central Vacuum: N
Washrooms: 3
Utilities
Electricity: Yes
Telephone: Available
Building
Basement: Finished
Basement 2: Sep Entrance
Heat Type: Forced Air
Heat Source: Oil
Exterior: Brick Front
Water Supply: Well
Special Designation: Unknown
Other Structures: Workshop
Parking
Driveway: Private
Garage Spaces: 1
Garage Type: Attached
Covered Parking Spaces: 8
Total Parking Spaces: 9
Fees
Tax Year: 2020
Tax Legal Description: Pt Lt 12, Con 6, Pt 1, 7R1126; Amaranth
Taxes: $4,800
Highlights
Feature: School Bus R
Feature: Wooded/Treed
Land
Cross Street: County Rd 10/7th Lin
Municipality District: Amaranth
Fronting On: East
Pool: None
Sewer: Septic
Lot Frontage: 1.05 Acres
Acres: .50-1.99
Zoning: Agricultural
Additional Media
- Virtual Tour: https://www.aryeo.com/v2/a412f8dd-cb25-44ea-a892-5442bf4c6262/videos/21387
Rooms
Room details for 334061 7 Line, Amaranth
| Type | Dimensions | Description |
|---|---|---|
| Living Main | 7.98 x 3.62 | Laminate, Bay Window |
| Kitchen Main | 7.82 x 3.64 | Laminate, Fireplace, W/O To Deck |
| Master Main | 3.80 x 3.64 | Laminate, Double Closet, Large Window |
| 2nd Br Main | 3.00 x 3.94 | Laminate, Closet, Large Window |
| 3rd Br Main | 3.00 x 2.89 | Laminate, Closet, Large Window |
| Kitchen Lower | 3.52 x 3.66 | Vinyl Floor, Open Concept |
| Living Lower | 9.35 x 3.67 | Broadloom, Open Concept, Combined W/Dining |
| Dining Lower | 9.35 x 3.67 | Broadloom, Open Concept, Combined W/Living |
| 4th Br Lower | 4.68 x 3.70 | Broadloom, Closet, Window |
| 5th Br Lower | 3.67 x 3.67 | Broadloom, Closet, Window |
| XXXXXXXX | XXX XX, XXXX |
XXXX XXX XXXX |
$XXX,XXX |
| XXX XX, XXXX |
XXXXXX XXX XXXX |
$XXX,XXX |
| XXXXXXXX XXXX | XXX XX, XXXX | $820,000 XXX XXXX |
| XXXXXXXX XXXXXX | XXX XX, XXXX | $800,000 XXX XXXX |

East Garafraxa Central Public School
Elementary: PublicGrand Valley & District Public School
Elementary: PublicLaurelwoods Elementary School
Elementary: PublicSpencer Avenue Elementary School
Elementary: PublicSt Benedict Elementary School
Elementary: CatholicMontgomery Village Public School
Elementary: PublicDufferin Centre for Continuing Education
Secondary: PublicErin District High School
Secondary: PublicCentre Dufferin District High School
Secondary: PublicWestside Secondary School
Secondary: PublicCentre Wellington District High School
Secondary: PublicOrangeville District Secondary School
Secondary: Public- 2 bath
- 3 bed
- 1100 sqft
2 Menary Drive, Amaranth, Ontario • L9W 3Y6 • Rural Amaranth



