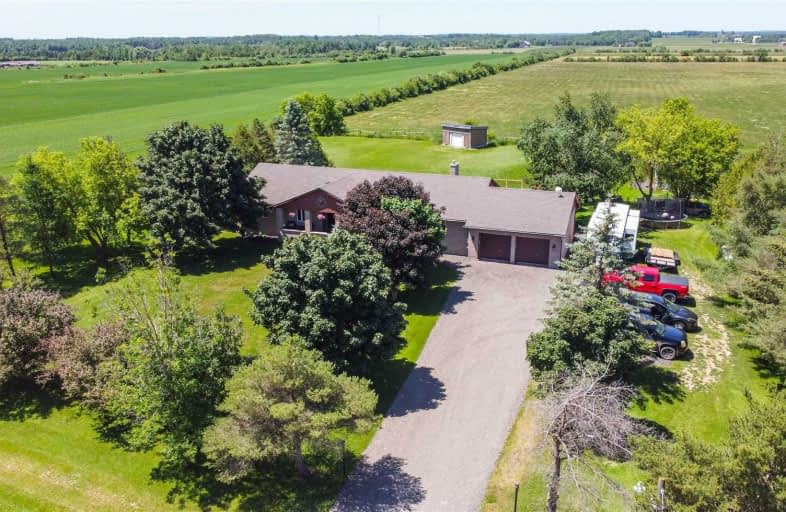Sold on Jun 25, 2021
Note: Property is not currently for sale or for rent.

-
Type: Detached
-
Style: Bungalow
-
Size: 2000 sqft
-
Lot Size: 247.71 x 330.28 Feet
-
Age: 31-50 years
-
Taxes: $5,430 per year
-
Days on Site: 7 Days
-
Added: Jun 18, 2021 (1 week on market)
-
Updated:
-
Last Checked: 2 months ago
-
MLS®#: X5278393
-
Listed By: Royal lepage rcr realty, brokerage
Peace & Tranquility Unite, Surrounded By Trees & Fields; Stunning Views By Day & Spectacular Sunsets At Night. You'll Find This All-Brick 4+1 Bedroom Bungalow Nestled On 1.86A Located Mins From Orangeville. Over 2200Sq Ft On Main Level Offers Room For All With Impressive Great Rm, Formal Dining Rm, Eat-In Kitchen W/Granite Counters, Pantry & Backsplash. Convenient Main Flr Laundry Offers W/O To Deck & Access To Attached Impressive 2Car Garage.
Extras
Sprawling Partly Finished Bsmt Offers Plenty Of Extra Space & Storage W/Bedroom & Games Rm & Sep Exercise Space. Relax In The Pool Surrounded By The Newly Completed Xxl Deck. Property Features Det 2Car Garage/Workshop & Plenty Of Parking!
Property Details
Facts for 373174 6 Line, Amaranth
Status
Days on Market: 7
Last Status: Sold
Sold Date: Jun 25, 2021
Closed Date: Aug 03, 2021
Expiry Date: Sep 30, 2021
Sold Price: $1,200,000
Unavailable Date: Jun 25, 2021
Input Date: Jun 18, 2021
Property
Status: Sale
Property Type: Detached
Style: Bungalow
Size (sq ft): 2000
Age: 31-50
Area: Amaranth
Community: Rural Amaranth
Availability Date: 30-45 Days
Inside
Bedrooms: 4
Bedrooms Plus: 1
Bathrooms: 2
Kitchens: 1
Rooms: 9
Den/Family Room: No
Air Conditioning: Central Air
Fireplace: Yes
Laundry Level: Main
Washrooms: 2
Utilities
Electricity: Yes
Gas: No
Cable: No
Telephone: Yes
Building
Basement: Full
Basement 2: Part Fin
Heat Type: Forced Air
Heat Source: Propane
Exterior: Brick
Water Supply Type: Drilled Well
Water Supply: Well
Special Designation: Unknown
Other Structures: Garden Shed
Other Structures: Workshop
Parking
Driveway: Private
Garage Spaces: 2
Garage Type: Attached
Covered Parking Spaces: 10
Total Parking Spaces: 12
Fees
Tax Year: 2020
Tax Legal Description: Pt Lt 4, Con 6, Pt1, 7R885; Amaranth
Taxes: $5,430
Highlights
Feature: Level
Land
Cross Street: Hwy 9 - 6th Line (S
Municipality District: Amaranth
Fronting On: West
Pool: Abv Grnd
Sewer: Septic
Lot Depth: 330.28 Feet
Lot Frontage: 247.71 Feet
Lot Irregularities: 1.86 Acres - Aprd
Acres: .50-1.99
Rooms
Room details for 373174 6 Line, Amaranth
| Type | Dimensions | Description |
|---|---|---|
| Kitchen Main | 3.28 x 3.16 | Granite Counter, Window, Hardwood Floor |
| Breakfast Main | 3.65 x 2.68 | Hardwood Floor, Pantry, Window |
| Great Rm Main | 9.32 x 5.67 | Fireplace, Hardwood Floor, Large Window |
| Dining Main | 3.79 x 3.66 | Window, Formal Rm, Hardwood Floor |
| Master Main | 3.46 x 4.52 | Double Closet, Laminate, Window |
| 2nd Br Main | 3.54 x 3.66 | Laminate, Window, Double Closet |
| 3rd Br Main | 3.53 x 3.48 | Window, Double Closet, Laminate |
| 4th Br Main | 2.49 x 3.55 | Closet, Laminate, Window |
| Laundry Main | 3.10 x 2.01 | W/O To Deck, Access To Garage, Ceramic Floor |
| 5th Br Lower | 4.26 x 4.51 | Window, Partly Finished |
| Games Lower | 4.23 x 4.51 | Partly Finished, Window |
| XXXXXXXX | XXX XX, XXXX |
XXXX XXX XXXX |
$X,XXX,XXX |
| XXX XX, XXXX |
XXXXXX XXX XXXX |
$X,XXX,XXX | |
| XXXXXXXX | XXX XX, XXXX |
XXXX XXX XXXX |
$XXX,XXX |
| XXX XX, XXXX |
XXXXXX XXX XXXX |
$XXX,XXX | |
| XXXXXXXX | XXX XX, XXXX |
XXXXXXX XXX XXXX |
|
| XXX XX, XXXX |
XXXXXX XXX XXXX |
$XXX,XXX | |
| XXXXXXXX | XXX XX, XXXX |
XXXXXXX XXX XXXX |
|
| XXX XX, XXXX |
XXXXXX XXX XXXX |
$XXX,XXX | |
| XXXXXXXX | XXX XX, XXXX |
XXXX XXX XXXX |
$XXX,XXX |
| XXX XX, XXXX |
XXXXXX XXX XXXX |
$XXX,XXX |
| XXXXXXXX XXXX | XXX XX, XXXX | $1,200,000 XXX XXXX |
| XXXXXXXX XXXXXX | XXX XX, XXXX | $1,200,000 XXX XXXX |
| XXXXXXXX XXXX | XXX XX, XXXX | $775,000 XXX XXXX |
| XXXXXXXX XXXXXX | XXX XX, XXXX | $799,900 XXX XXXX |
| XXXXXXXX XXXXXXX | XXX XX, XXXX | XXX XXXX |
| XXXXXXXX XXXXXX | XXX XX, XXXX | $814,900 XXX XXXX |
| XXXXXXXX XXXXXXX | XXX XX, XXXX | XXX XXXX |
| XXXXXXXX XXXXXX | XXX XX, XXXX | $829,888 XXX XXXX |
| XXXXXXXX XXXX | XXX XX, XXXX | $540,000 XXX XXXX |
| XXXXXXXX XXXXXX | XXX XX, XXXX | $549,900 XXX XXXX |

East Garafraxa Central Public School
Elementary: PublicLaurelwoods Elementary School
Elementary: PublicSpencer Avenue Elementary School
Elementary: PublicCredit Meadows Elementary School
Elementary: PublicSt Andrew School
Elementary: CatholicMontgomery Village Public School
Elementary: PublicDufferin Centre for Continuing Education
Secondary: PublicErin District High School
Secondary: PublicCentre Dufferin District High School
Secondary: PublicWestside Secondary School
Secondary: PublicCentre Wellington District High School
Secondary: PublicOrangeville District Secondary School
Secondary: Public

