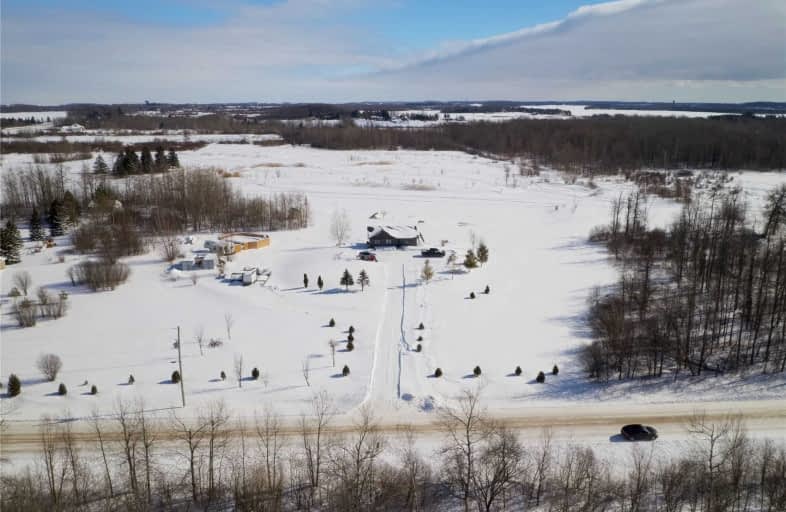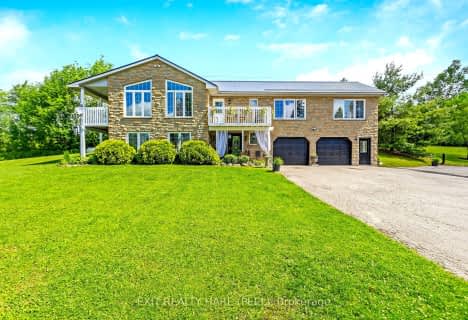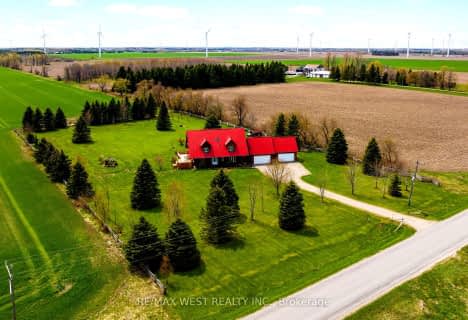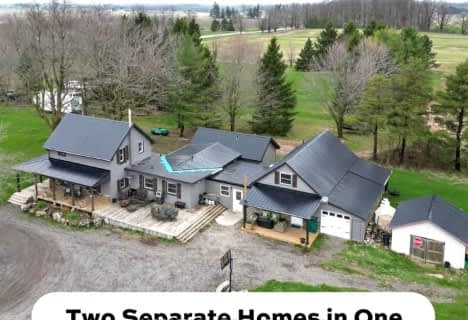
Dundalk & Proton Community School
Elementary: PublicLaurelwoods Elementary School
Elementary: PublicPrimrose Elementary School
Elementary: PublicHyland Heights Elementary School
Elementary: PublicCentennial Hylands Elementary School
Elementary: PublicGlenbrook Elementary School
Elementary: PublicDufferin Centre for Continuing Education
Secondary: PublicErin District High School
Secondary: PublicGrey Highlands Secondary School
Secondary: PublicCentre Dufferin District High School
Secondary: PublicWestside Secondary School
Secondary: PublicOrangeville District Secondary School
Secondary: Public- 3 bath
- 3 bed
- 2500 sqft
396234 Fifth Line, Melancthon, Ontario • L9V 1P8 • Rural Melancthon
- 2 bath
- 4 bed
- 2000 sqft
116278 Second Line SW, Melancthon, Ontario • L9V 2C7 • Rural Melancthon
- 3 bath
- 5 bed
- 3500 sqft
436139 4th Line, Melancthon, Ontario • L9V 2V2 • Rural Melancthon







