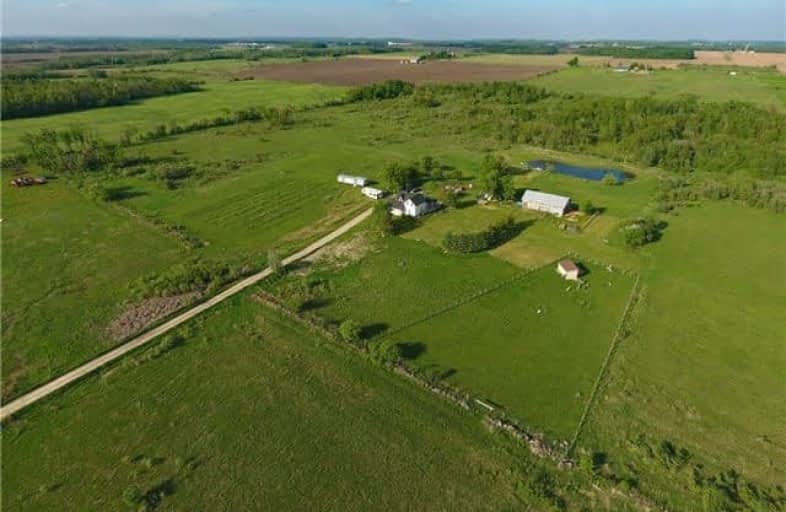Car-Dependent
- Almost all errands require a car.
0
/100

Laurelwoods Elementary School
Elementary: Public
3.89 km
Hyland Heights Elementary School
Elementary: Public
10.78 km
Credit Meadows Elementary School
Elementary: Public
10.70 km
St Benedict Elementary School
Elementary: Catholic
10.13 km
Centennial Hylands Elementary School
Elementary: Public
10.43 km
Glenbrook Elementary School
Elementary: Public
11.39 km
Dufferin Centre for Continuing Education
Secondary: Public
11.21 km
Erin District High School
Secondary: Public
25.89 km
Centre Dufferin District High School
Secondary: Public
10.79 km
Westside Secondary School
Secondary: Public
11.54 km
Centre Wellington District High School
Secondary: Public
33.43 km
Orangeville District Secondary School
Secondary: Public
11.49 km


