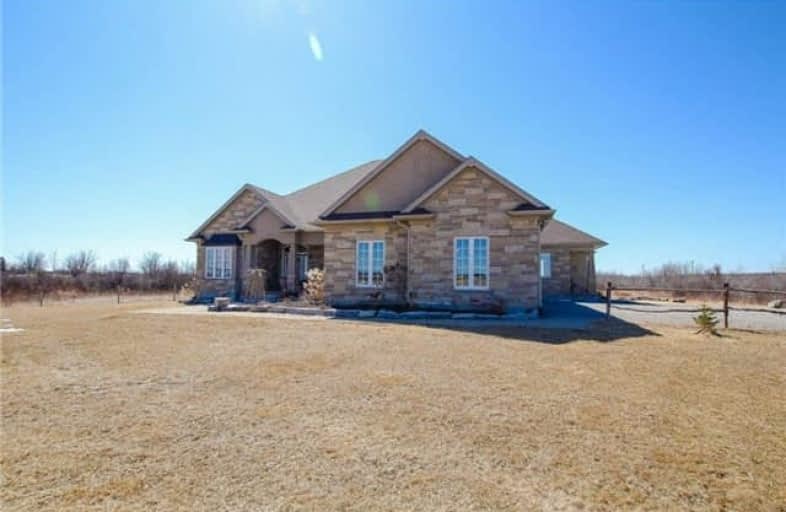
Laurelwoods Elementary School
Elementary: Public
11.46 km
Primrose Elementary School
Elementary: Public
8.79 km
Hyland Heights Elementary School
Elementary: Public
3.66 km
Mono-Amaranth Public School
Elementary: Public
15.83 km
Centennial Hylands Elementary School
Elementary: Public
3.86 km
Glenbrook Elementary School
Elementary: Public
4.46 km
Dufferin Centre for Continuing Education
Secondary: Public
17.68 km
Erin District High School
Secondary: Public
33.27 km
Centre Dufferin District High School
Secondary: Public
3.74 km
Westside Secondary School
Secondary: Public
18.55 km
Centre Wellington District High School
Secondary: Public
40.33 km
Orangeville District Secondary School
Secondary: Public
17.83 km





