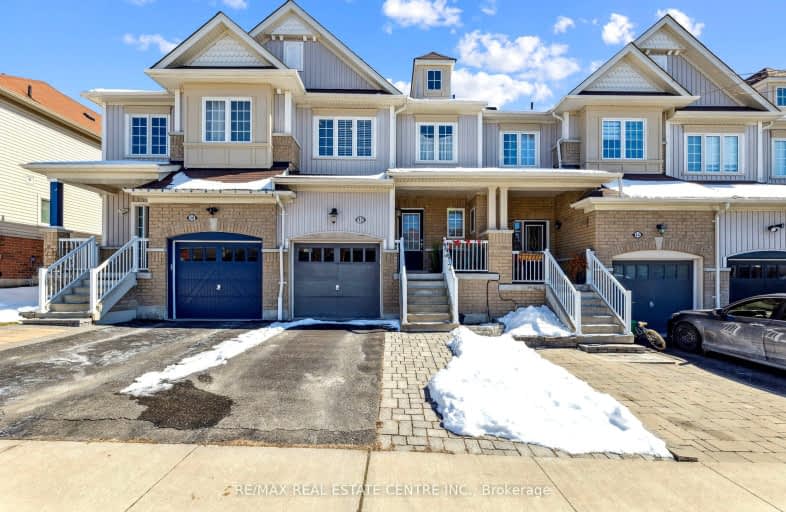Somewhat Walkable
- Some errands can be accomplished on foot.
62
/100
Some Transit
- Most errands require a car.
47
/100
Somewhat Bikeable
- Most errands require a car.
35
/100

St Theresa Catholic School
Elementary: Catholic
0.67 km
Dr Robert Thornton Public School
Elementary: Public
1.56 km
ÉÉC Jean-Paul II
Elementary: Catholic
0.74 km
C E Broughton Public School
Elementary: Public
0.90 km
Bellwood Public School
Elementary: Public
0.95 km
Pringle Creek Public School
Elementary: Public
1.58 km
Father Donald MacLellan Catholic Sec Sch Catholic School
Secondary: Catholic
3.64 km
Henry Street High School
Secondary: Public
2.40 km
Monsignor Paul Dwyer Catholic High School
Secondary: Catholic
3.86 km
R S Mclaughlin Collegiate and Vocational Institute
Secondary: Public
3.61 km
Anderson Collegiate and Vocational Institute
Secondary: Public
0.89 km
Father Leo J Austin Catholic Secondary School
Secondary: Catholic
3.74 km
-
Peel Park
Burns St (Athol St), Whitby ON 1.8km -
Willow Park
50 Willow Park Dr, Whitby ON 2.54km -
E. A. Fairman park
2.83km
-
BMO Bank of Montreal
4111 Thickson Rd N, Whitby ON L1R 2X3 0.58km -
Scotiabank
320 Thickson Rd S, Whitby ON L1N 9Z2 1.37km -
Localcoin Bitcoin ATM - Anderson Jug City
728 Anderson St, Whitby ON L1N 3V6 1.64km














