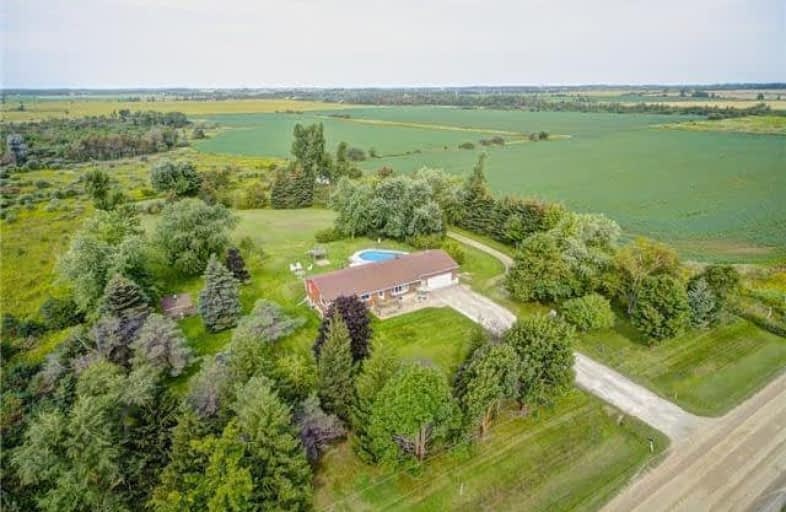Sold on Sep 22, 2017
Note: Property is not currently for sale or for rent.

-
Type: Detached
-
Style: Bungalow
-
Lot Size: 250 x 450 Feet
-
Age: No Data
-
Taxes: $4,112 per year
-
Days on Site: 8 Days
-
Added: Sep 07, 2019 (1 week on market)
-
Updated:
-
Last Checked: 3 months ago
-
MLS®#: X3927510
-
Listed By: Royal lepage rcr realty, brokerage
Click "More Photos" For Video Tour. Bright 3 Bed Country Bungalow Only 7 Min From Town. This 2.58 Acre Property Offers Great Privacy While Being Close To Everything Orangeville Has To Offer. Bright Living Rm Welcomes You Into Home And Flows Into Dining Rm W/ W/O To The Raised Deck Before Opening To Functional Kitchen. Just Off The Kitchen Is A 2 Pc & Garage Access. This Home Also Fts 3 Good-Sized Beds And
Extras
A 4Pc Bath. The Backyard Has Lovely Raised Deck & Lower Patio As Well As A Stunning Inground Pool. As A Bonus, There Is An Extended Lane Which Provides A Great Space To Park Toys Or Extra Large Vehicles! Attached 1.5 Car Garage W/ Woodstove
Property Details
Facts for 433072 4 Line, Amaranth
Status
Days on Market: 8
Last Status: Sold
Sold Date: Sep 22, 2017
Closed Date: Dec 14, 2017
Expiry Date: Dec 15, 2017
Sold Price: $630,000
Unavailable Date: Sep 22, 2017
Input Date: Sep 14, 2017
Property
Status: Sale
Property Type: Detached
Style: Bungalow
Area: Amaranth
Community: Rural Amaranth
Availability Date: Tbd
Inside
Bedrooms: 3
Bathrooms: 2
Kitchens: 1
Rooms: 6
Den/Family Room: No
Air Conditioning: Central Air
Fireplace: Yes
Washrooms: 2
Building
Basement: Unfinished
Heat Type: Forced Air
Heat Source: Oil
Exterior: Brick
Water Supply: Well
Special Designation: Unknown
Parking
Driveway: Pvt Double
Garage Spaces: 2
Garage Type: Attached
Covered Parking Spaces: 8
Total Parking Spaces: 9
Fees
Tax Year: 2017
Tax Legal Description: Pt Lt 2, Con 4, Pt 1, 7R678; Amaranth
Taxes: $4,112
Land
Cross Street: 4th Line/Hwy 109
Municipality District: Amaranth
Fronting On: West
Parcel Number: 340390014
Pool: Inground
Sewer: Septic
Lot Depth: 450 Feet
Lot Frontage: 250 Feet
Lot Irregularities: 2.58 Acres
Acres: 2-4.99
Additional Media
- Virtual Tour: http://www.rosshughes.ca/mls/?id=8762
Rooms
Room details for 433072 4 Line, Amaranth
| Type | Dimensions | Description |
|---|---|---|
| Living Main | 6.61 x 3.80 | |
| Dining Main | 3.62 x 2.95 | |
| Kitchen Main | 3.62 x 3.39 | |
| Master Main | 4.34 x 3.72 | |
| 2nd Br Main | 3.57 x 3.72 | |
| 3rd Br Main | 3.14 x 3.39 |
| XXXXXXXX | XXX XX, XXXX |
XXXX XXX XXXX |
$XXX,XXX |
| XXX XX, XXXX |
XXXXXX XXX XXXX |
$XXX,XXX |
| XXXXXXXX XXXX | XXX XX, XXXX | $630,000 XXX XXXX |
| XXXXXXXX XXXXXX | XXX XX, XXXX | $599,900 XXX XXXX |

Laurelwoods Elementary School
Elementary: PublicHyland Heights Elementary School
Elementary: PublicCredit Meadows Elementary School
Elementary: PublicSt Benedict Elementary School
Elementary: CatholicCentennial Hylands Elementary School
Elementary: PublicGlenbrook Elementary School
Elementary: PublicDufferin Centre for Continuing Education
Secondary: PublicErin District High School
Secondary: PublicCentre Dufferin District High School
Secondary: PublicWestside Secondary School
Secondary: PublicCentre Wellington District High School
Secondary: PublicOrangeville District Secondary School
Secondary: Public

