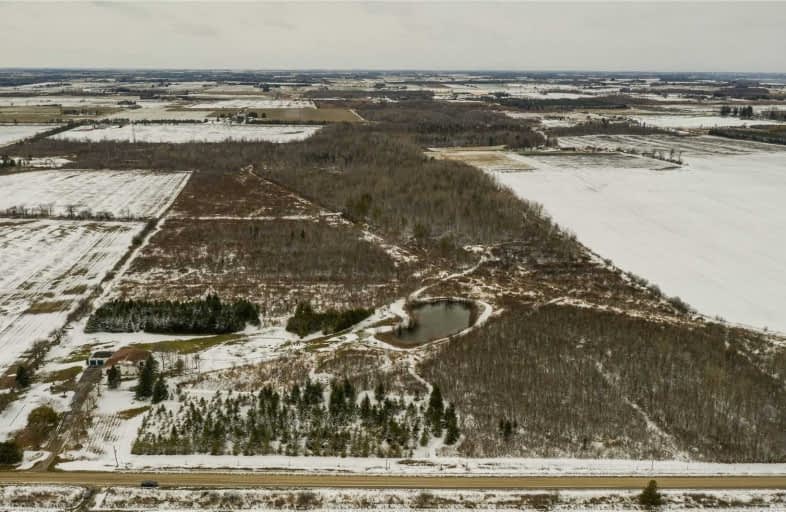Sold on Nov 05, 2020
Note: Property is not currently for sale or for rent.

-
Type: Detached
-
Style: Bungalow
-
Size: 2000 sqft
-
Lot Size: 994.69 x 2193 Feet
-
Age: 31-50 years
-
Taxes: $5,242 per year
-
Days on Site: 2 Days
-
Added: Nov 03, 2020 (2 days on market)
-
Updated:
-
Last Checked: 3 months ago
-
MLS®#: X4977580
-
Listed By: Century 21 leading edge realty inc., brokerage
Welcome Home!This Stunning Spanish Inspired Bungalow Situated On A Breathtaking Private 50.7 Acre Lot With Walking Trails,& Pond.This Home Offrs Approx.2,000Sqft Of Living Space On The Main Level, Spacious Layout,3+1 Bdrms,2.5 Baths,Master Bdrm W/ W/I Closet;4Pc Ensuite,Part Finished Walkout Basement Approx.1,800Sqft,2 Car Garage,3rd Garage With /Bay Access In The Back,Huge Workshop,And A Cold Cellar.This Home Is Sure To Sell Quickly So Book Your Tour Today.
Extras
All Elfs, Existing Window Coverings, Appliances: Fridge,S/S Gas Stove, B/I Dishwasher, S/S Hoodfan, Washer, Dryer.
Property Details
Facts for 433334 4 Line, Amaranth
Status
Days on Market: 2
Last Status: Sold
Sold Date: Nov 05, 2020
Closed Date: Feb 03, 2021
Expiry Date: May 31, 2021
Sold Price: $1,000,000
Unavailable Date: Nov 05, 2020
Input Date: Nov 03, 2020
Prior LSC: Listing with no contract changes
Property
Status: Sale
Property Type: Detached
Style: Bungalow
Size (sq ft): 2000
Age: 31-50
Area: Amaranth
Community: Rural Amaranth
Availability Date: Tba
Inside
Bedrooms: 3
Bedrooms Plus: 1
Bathrooms: 3
Kitchens: 1
Rooms: 7
Den/Family Room: Yes
Air Conditioning: Central Air
Fireplace: Yes
Laundry Level: Lower
Central Vacuum: Y
Washrooms: 3
Utilities
Electricity: Yes
Gas: Yes
Cable: Yes
Telephone: Yes
Building
Basement: Part Fin
Basement 2: W/O
Heat Type: Forced Air
Heat Source: Propane
Exterior: Stucco/Plaster
Elevator: N
UFFI: No
Water Supply Type: Drilled Well
Water Supply: Well
Special Designation: Unknown
Parking
Driveway: Private
Garage Spaces: 3
Garage Type: Attached
Covered Parking Spaces: 10
Total Parking Spaces: 13
Fees
Tax Year: 2020
Tax Legal Description: Con 4E Pt Lot6 Rp 7R1749; Amaranth
Taxes: $5,242
Highlights
Feature: Lake/Pond
Feature: Wooded/Treed
Land
Cross Street: County Rd 11 & 5 Sid
Municipality District: Amaranth
Fronting On: West
Pool: None
Sewer: Septic
Lot Depth: 2193 Feet
Lot Frontage: 994.69 Feet
Acres: 50-99.99
Waterfront: None
Additional Media
- Virtual Tour: http://www.433334-4ThLine.com/unbranded/
Rooms
Room details for 433334 4 Line, Amaranth
| Type | Dimensions | Description |
|---|---|---|
| Living Main | 3.73 x 7.01 | Ceramic Floor, Fireplace, Cathedral Ceiling |
| Dining Main | 3.06 x 3.56 | Ceramic Floor, Window, W/O To Yard |
| Kitchen Main | 3.82 x 5.48 | Ceramic Floor, Granite Counter, Country Kitchen |
| Master Main | 5.97 x 3.73 | Hardwood Floor, 4 Pc Ensuite, W/I Closet |
| 2nd Br Main | 3.17 x 2.96 | Hardwood Floor, Window, Closet |
| 3rd Br Main | 3.15 x 2.98 | Hardwood Floor, Window, Closet |
| Rec Bsmt | 9.67 x 14.25 | Wet Bar, W/O To Yard, 2 Pc Bath |
| 4th Br Bsmt | 5.31 x 5.47 |
| XXXXXXXX | XXX XX, XXXX |
XXXX XXX XXXX |
$X,XXX,XXX |
| XXX XX, XXXX |
XXXXXX XXX XXXX |
$XXX,XXX |
| XXXXXXXX XXXX | XXX XX, XXXX | $1,000,000 XXX XXXX |
| XXXXXXXX XXXXXX | XXX XX, XXXX | $950,000 XXX XXXX |

Laurelwoods Elementary School
Elementary: PublicHyland Heights Elementary School
Elementary: PublicCredit Meadows Elementary School
Elementary: PublicSt Benedict Elementary School
Elementary: CatholicCentennial Hylands Elementary School
Elementary: PublicGlenbrook Elementary School
Elementary: PublicDufferin Centre for Continuing Education
Secondary: PublicErin District High School
Secondary: PublicCentre Dufferin District High School
Secondary: PublicWestside Secondary School
Secondary: PublicCentre Wellington District High School
Secondary: PublicOrangeville District Secondary School
Secondary: Public- 2 bath
- 3 bed
394073 Dufferin 12, Amaranth, Ontario • L9W 0N2 • Rural Amaranth



