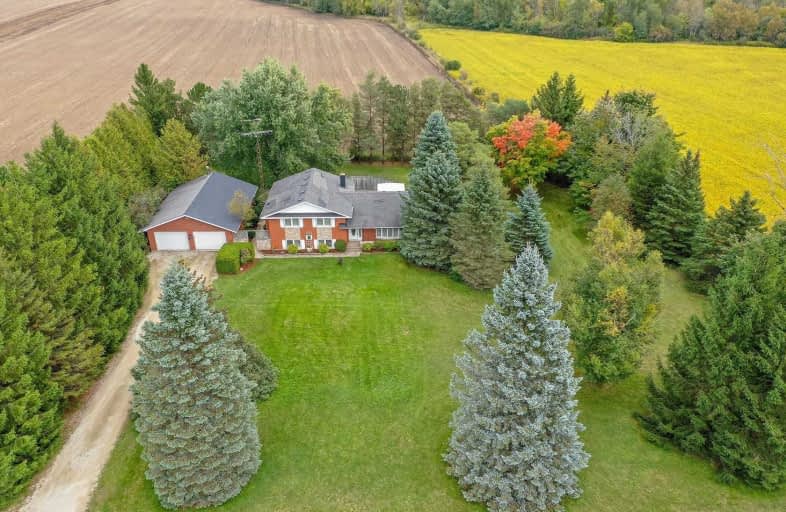Sold on Oct 11, 2019
Note: Property is not currently for sale or for rent.

-
Type: Detached
-
Style: Sidesplit 4
-
Lot Size: 200 x 218 Feet
-
Age: 31-50 years
-
Taxes: $4,543 per year
-
Days on Site: 15 Days
-
Added: Oct 11, 2019 (2 weeks on market)
-
Updated:
-
Last Checked: 3 months ago
-
MLS®#: X4589549
-
Listed By: Re/max real estate centre inc., brokerage
The Country Property That You Have Been Waiting For! Located Minutes From Orangeville In Picturesque Amaranth. This 4 Level Side Split Has Room For The Entire Family. 3 + 1 Brs, 2 Full Baths, Family Room With Gas Fp And W/O To In Ground Pool, W/O To Deck From Dining. 2 Car Gar With Extended Separate Shop, Beautiful Tree Lined Property. Spacious Over 2500 Sq Ft Of Living Space.
Extras
Wake Up To Beautiful Sunrises On The Back Deck. Enjoy An Amazing Sunset From The Front Porch. Include: All Appliances, Pool Accessories & Equipment.
Property Details
Facts for 433427 4 Line, Amaranth
Status
Days on Market: 15
Last Status: Sold
Sold Date: Oct 11, 2019
Closed Date: Nov 28, 2019
Expiry Date: Mar 25, 2020
Sold Price: $740,000
Unavailable Date: Oct 11, 2019
Input Date: Sep 26, 2019
Property
Status: Sale
Property Type: Detached
Style: Sidesplit 4
Age: 31-50
Area: Amaranth
Community: Rural Amaranth
Availability Date: 60-90
Inside
Bedrooms: 3
Bedrooms Plus: 1
Bathrooms: 2
Kitchens: 1
Rooms: 9
Den/Family Room: Yes
Air Conditioning: None
Fireplace: Yes
Laundry Level: Lower
Central Vacuum: Y
Washrooms: 2
Building
Basement: Finished
Heat Type: Forced Air
Heat Source: Propane
Exterior: Brick
Water Supply Type: Drilled Well
Water Supply: Well
Special Designation: Unknown
Other Structures: Workshop
Parking
Driveway: Private
Garage Spaces: 2
Garage Type: Detached
Covered Parking Spaces: 8
Total Parking Spaces: 10
Fees
Tax Year: 2019
Tax Legal Description: Pt Lt 8, Con 3, Pt 1, 7R932 ; Amaranth
Taxes: $4,543
Highlights
Feature: Level
Feature: School Bus Route
Feature: Wooded/Treed
Land
Cross Street: 5 Sideroad / 4th Lin
Municipality District: Amaranth
Fronting On: East
Parcel Number: 340460015
Pool: Inground
Sewer: Septic
Lot Depth: 218 Feet
Lot Frontage: 200 Feet
Acres: .50-1.99
Additional Media
- Virtual Tour: http://www.myvisuallistings.com/vtnb/287601
Rooms
Room details for 433427 4 Line, Amaranth
| Type | Dimensions | Description |
|---|---|---|
| Kitchen Main | 3.43 x 2.90 | Hardwood Floor, Double Sink, Combined W/Dining |
| Dining Main | 3.43 x 4.26 | Hardwood Floor, W/O To Deck, Combined W/Kitchen |
| Living Main | 3.66 x 5.03 | Laminate, Bay Window, O/Looks Frontyard |
| Family In Betwn | 7.09 x 8.15 | Broadloom, Gas Fireplace, W/O To Pool |
| Master Upper | 3.39 x 4.57 | Broadloom, Double Closet, O/Looks Backyard |
| 2nd Br Upper | 3.15 x 4.06 | Broadloom, Double Closet |
| 3rd Br Upper | 3.24 x 4.67 | Broadloom, Double Closet |
| 4th Br Bsmt | 3.39 x 4.34 | Broadloom, Double Closet |
| Laundry Bsmt | 2.21 x 4.34 |
| XXXXXXXX | XXX XX, XXXX |
XXXX XXX XXXX |
$XXX,XXX |
| XXX XX, XXXX |
XXXXXX XXX XXXX |
$XXX,XXX |
| XXXXXXXX XXXX | XXX XX, XXXX | $740,000 XXX XXXX |
| XXXXXXXX XXXXXX | XXX XX, XXXX | $749,900 XXX XXXX |

Laurelwoods Elementary School
Elementary: PublicHyland Heights Elementary School
Elementary: PublicCredit Meadows Elementary School
Elementary: PublicSt Benedict Elementary School
Elementary: CatholicCentennial Hylands Elementary School
Elementary: PublicGlenbrook Elementary School
Elementary: PublicDufferin Centre for Continuing Education
Secondary: PublicErin District High School
Secondary: PublicCentre Dufferin District High School
Secondary: PublicWestside Secondary School
Secondary: PublicCentre Wellington District High School
Secondary: PublicOrangeville District Secondary School
Secondary: Public

