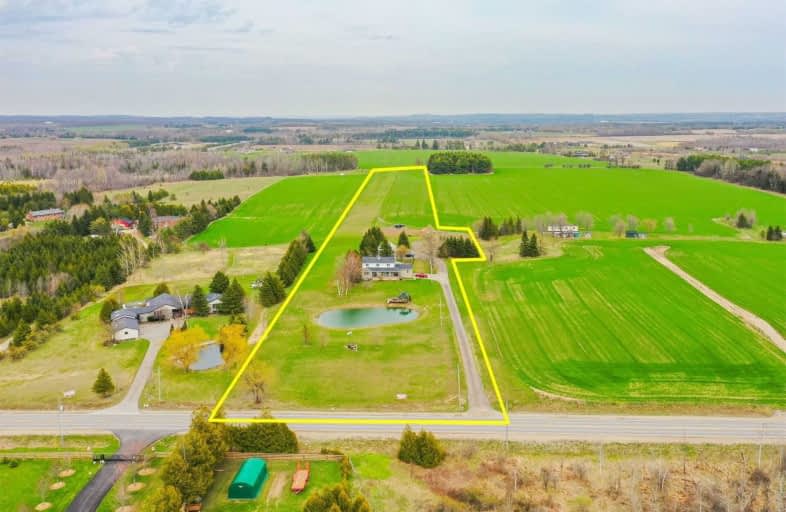Sold on Apr 29, 2021
Note: Property is not currently for sale or for rent.

-
Type: Detached
-
Style: 2-Storey
-
Lot Size: 226.16 x 0 Feet
-
Age: No Data
-
Taxes: $5,200 per year
-
Added: Apr 29, 2021 (1 second on market)
-
Updated:
-
Last Checked: 3 months ago
-
MLS®#: X5214658
-
Listed By: Homelife maple leaf realty ltd., brokerage
Location! Location!Location, Private Stunning One Of A Kind Detached 4 Bedrooms House On 10.08 Acres Land Country Living, City Convenience. 10 Minutes To Town On Paved Road This 2 Storey Detached House Is Ideal For Those Who Want To Stay Out, Large Family Kitchen Boosting S/S Appliances, Large Windows, In Ground Pool, Don't Miss Opportunity. Pls Show & Sell.
Extras
All Elf's, Stainless Steel Fridge, Stove, Dishwasher, New Furnace, Windows Some Replaced, Washer, Dryer, Water Softener New, New Deck, Hot Water Tank Owned, Close To Orangeville, Shelbourne.
Property Details
Facts for 473511 Dufferin County Road 11, Amaranth
Status
Last Status: Sold
Sold Date: Apr 29, 2021
Closed Date: Aug 31, 2021
Expiry Date: Dec 31, 2021
Sold Price: $1,350,000
Unavailable Date: Apr 29, 2021
Input Date: Apr 29, 2021
Prior LSC: Listing with no contract changes
Property
Status: Sale
Property Type: Detached
Style: 2-Storey
Area: Amaranth
Community: Rural Amaranth
Availability Date: Tba
Inside
Bedrooms: 4
Bedrooms Plus: 1
Bathrooms: 3
Kitchens: 1
Rooms: 9
Den/Family Room: Yes
Air Conditioning: Central Air
Fireplace: Yes
Washrooms: 3
Building
Basement: Part Fin
Heat Type: Forced Air
Heat Source: Propane
Exterior: Brick
Elevator: N
Water Supply: Well
Special Designation: Unknown
Other Structures: Workshop
Parking
Driveway: Private
Garage Spaces: 2
Garage Type: Attached
Covered Parking Spaces: 10
Total Parking Spaces: 15
Fees
Tax Year: 2021
Tax Legal Description: Pt Lt 9, Con 2 As In Mf192316, Amranth
Taxes: $5,200
Land
Cross Street: 5 Sdrd/County Rd 11
Municipality District: Amaranth
Fronting On: East
Pool: Inground
Sewer: Septic
Lot Frontage: 226.16 Feet
Zoning: Farm
Additional Media
- Virtual Tour: http://tours.ultraflick.ca/473511-dufferin-county-road-11-laurel/nb/
Rooms
Room details for 473511 Dufferin County Road 11, Amaranth
| Type | Dimensions | Description |
|---|---|---|
| Kitchen Main | 9.02 x 19.02 | Stainless Steel Appl, Pot Lights, Ceramic Floor |
| Dining Main | 11.09 x 11.81 | Hardwood Floor, Large Window, O/Looks Backyard |
| Family Main | 14.01 x 16.01 | Broadloom, Large Window, B/I Bookcase |
| Living Main | 11.09 x 20.99 | Hardwood Floor, Vaulted Ceiling, Fireplace |
| Other Main | 8.00 x 8.00 | Ceramic Floor, W/O To Garage, Window |
| Master Upper | 14.40 x 17.68 | Ensuite Bath, His/Hers Closets |
| 2nd Br Upper | 11.58 x 11.97 | Large Window, O/Looks Backyard, Broadloom |
| 3rd Br Upper | 11.58 x 11.97 | Large Window, O/Looks Backyard, Broadloom |
| 4th Br Upper | 10.59 x 10.07 | Large Window, Broadloom |
| Rec Lower | 11.58 x 20.99 | Broadloom, Above Grade Window |
| 5th Br Lower | 9.09 x 11.58 | Broadloom, Above Grade Window |
| XXXXXXXX | XXX XX, XXXX |
XXXX XXX XXXX |
$X,XXX,XXX |
| XXX XX, XXXX |
XXXXXX XXX XXXX |
$X,XXX,XXX | |
| XXXXXXXX | XXX XX, XXXX |
XXXX XXX XXXX |
$XXX,XXX |
| XXX XX, XXXX |
XXXXXX XXX XXXX |
$XXX,XXX |
| XXXXXXXX XXXX | XXX XX, XXXX | $1,350,000 XXX XXXX |
| XXXXXXXX XXXXXX | XXX XX, XXXX | $1,349,000 XXX XXXX |
| XXXXXXXX XXXX | XXX XX, XXXX | $685,000 XXX XXXX |
| XXXXXXXX XXXXXX | XXX XX, XXXX | $695,000 XXX XXXX |

Laurelwoods Elementary School
Elementary: PublicSpencer Avenue Elementary School
Elementary: PublicCredit Meadows Elementary School
Elementary: PublicSt Benedict Elementary School
Elementary: CatholicSt Andrew School
Elementary: CatholicMontgomery Village Public School
Elementary: PublicDufferin Centre for Continuing Education
Secondary: PublicErin District High School
Secondary: PublicCentre Dufferin District High School
Secondary: PublicWestside Secondary School
Secondary: PublicCentre Wellington District High School
Secondary: PublicOrangeville District Secondary School
Secondary: Public

