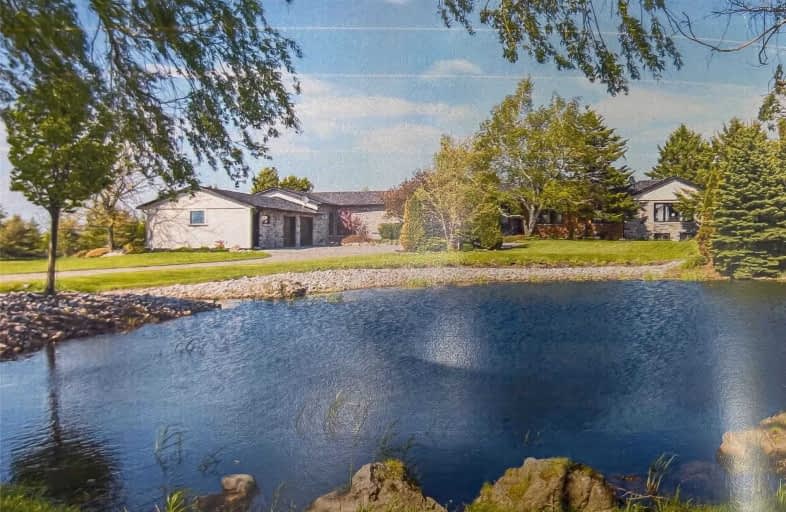Sold on Mar 19, 2021
Note: Property is not currently for sale or for rent.

-
Type: Detached
-
Style: Bungalow
-
Size: 3500 sqft
-
Lot Size: 216.01 x 2021.74 Feet
-
Age: 31-50 years
-
Taxes: $6,400 per year
-
Days on Site: 1 Days
-
Added: Mar 18, 2021 (1 day on market)
-
Updated:
-
Last Checked: 3 months ago
-
MLS®#: X5157323
-
Listed By: Homelife maple leaf realty ltd., brokerage
Location!Location!Location Private Stunning One Of A Kind Five Star Luxury 4 Bedroom Bungalow On 9.92 Acre Lot Perfect For Multi Generational Family Has Three Different Living Areas. Large Kitchen, Family Room & Living Room, Dining & Rec Room, Welcoming Landscaping, Multi Level Deck & In Ground Pool With Patio. Covered Front Porch, Dbl Door Entry & Large Open Foyer. Do Not Miss This Opportunity. Must See This Property!! Close To Orangeville.
Extras
All Elf's,Fridge,Stove,Gas Oven In The Kitchen,Washer & Dryer,Furnace (2020) 10 Yrs Warranty,Water Softner(2019) New Control Panel,Hot Water Tank Owned,New Thermostat.Pond On The Front.Attached 3 Car Garage.Rm For 2 Cars & Workshop.
Property Details
Facts for 473519 Dufferin County Road 11, Amaranth
Status
Days on Market: 1
Last Status: Sold
Sold Date: Mar 19, 2021
Closed Date: Jul 27, 2021
Expiry Date: Nov 30, 2021
Sold Price: $1,520,000
Unavailable Date: Mar 19, 2021
Input Date: Mar 18, 2021
Prior LSC: Listing with no contract changes
Property
Status: Sale
Property Type: Detached
Style: Bungalow
Size (sq ft): 3500
Age: 31-50
Area: Amaranth
Community: Rural Amaranth
Availability Date: 3-6 Months
Inside
Bedrooms: 4
Bathrooms: 3
Kitchens: 1
Rooms: 14
Den/Family Room: Yes
Air Conditioning: Central Air
Fireplace: Yes
Washrooms: 3
Building
Basement: Finished
Heat Type: Forced Air
Heat Source: Propane
Exterior: Brick
Exterior: Stone
Elevator: N
Water Supply Type: Drilled Well
Water Supply: Well
Special Designation: Unknown
Parking
Driveway: Front Yard
Garage Spaces: 2
Garage Type: Attached
Covered Parking Spaces: 10
Total Parking Spaces: 14
Fees
Tax Year: 2020
Tax Legal Description: Pt Lt 9 Con 2 As Mf165084 Save & Except Pt4 7R6335
Taxes: $6,400
Highlights
Feature: Campground
Feature: Golf
Feature: Lake/Pond
Feature: School Bus Route
Feature: Wooded/Treed
Land
Cross Street: Conty Rd 11 / Sdrd 1
Municipality District: Amaranth
Fronting On: East
Pool: Inground
Sewer: Septic
Lot Depth: 2021.74 Feet
Lot Frontage: 216.01 Feet
Acres: 5-9.99
Additional Media
- Virtual Tour: http://tours.ultraflick.ca/473519-dufferin-county-road-11-laurel/nb/
Rooms
Room details for 473519 Dufferin County Road 11, Amaranth
| Type | Dimensions | Description |
|---|---|---|
| Kitchen Main | 7.50 x 3.96 | Cathedral Ceiling, Hardwood Floor, Tile Floor |
| Living Main | 3.91 x 4.11 | Crown Moulding, Hardwood Floor, Large Window |
| Dining Main | 2.46 x 4.14 | Crown Moulding, Hardwood Floor, Large Window |
| Master Main | 2.16 x 5.16 | 5 Pc Ensuite, Crown Moulding, Hardwood Floor |
| Bathroom Main | 3.47 x 2.26 | 5 Pc Ensuite, Soaker, Separate Shower |
| 2nd Br Main | 3.70 x 3.90 | Hardwood Floor, Closet, Window |
| 3rd Br Main | 3.70 x 2.73 | Hardwood Floor, Closet, Window |
| 4th Br Main | 4.38 x 3.48 | Hardwood Floor, Double Closet, Window |
| Bathroom Main | 3.69 x 3.25 | 4 Pc Bath, Soaker, Separate Shower |
| Family Lower | 9.19 x 9.13 | Broadloom, Fireplace, Skylight |
| Rec Bsmt | 6.01 x 6.91 | Laminate, Fireplace |
| Other Bsmt | 5.42 x 3.99 | Dry Bar, Laminate |
| XXXXXXXX | XXX XX, XXXX |
XXXX XXX XXXX |
$X,XXX,XXX |
| XXX XX, XXXX |
XXXXXX XXX XXXX |
$X,XXX,XXX | |
| XXXXXXXX | XXX XX, XXXX |
XXXXXXX XXX XXXX |
|
| XXX XX, XXXX |
XXXXXX XXX XXXX |
$X,XXX,XXX |
| XXXXXXXX XXXX | XXX XX, XXXX | $1,520,000 XXX XXXX |
| XXXXXXXX XXXXXX | XXX XX, XXXX | $1,489,000 XXX XXXX |
| XXXXXXXX XXXXXXX | XXX XX, XXXX | XXX XXXX |
| XXXXXXXX XXXXXX | XXX XX, XXXX | $1,400,000 XXX XXXX |

Laurelwoods Elementary School
Elementary: PublicSpencer Avenue Elementary School
Elementary: PublicCredit Meadows Elementary School
Elementary: PublicSt Benedict Elementary School
Elementary: CatholicSt Andrew School
Elementary: CatholicMontgomery Village Public School
Elementary: PublicDufferin Centre for Continuing Education
Secondary: PublicErin District High School
Secondary: PublicCentre Dufferin District High School
Secondary: PublicWestside Secondary School
Secondary: PublicCentre Wellington District High School
Secondary: PublicOrangeville District Secondary School
Secondary: Public

