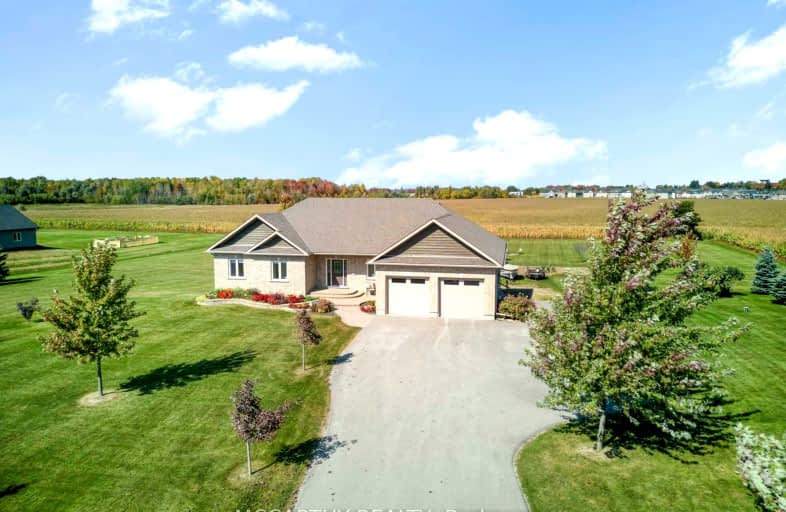Car-Dependent
- Almost all errands require a car.
3
/100
Somewhat Bikeable
- Most errands require a car.
27
/100

Laurelwoods Elementary School
Elementary: Public
12.97 km
Primrose Elementary School
Elementary: Public
6.43 km
Hyland Heights Elementary School
Elementary: Public
1.70 km
Mono-Amaranth Public School
Elementary: Public
15.87 km
Centennial Hylands Elementary School
Elementary: Public
1.53 km
Glenbrook Elementary School
Elementary: Public
2.33 km
Alliston Campus
Secondary: Public
28.63 km
Dufferin Centre for Continuing Education
Secondary: Public
18.00 km
Erin District High School
Secondary: Public
33.97 km
Centre Dufferin District High School
Secondary: Public
1.71 km
Westside Secondary School
Secondary: Public
19.12 km
Orangeville District Secondary School
Secondary: Public
18.09 km
-
Primrose Park
RR 4, Shelburne ON L0N 1S8 1.38km -
Greenwood Park
Shelburne ON 2.18km -
Walter's Creek Park
Cedar Street and Susan Street, Shelburne ON 2.21km
-
TD Canada Trust Branch and ATM
100 Main St W, Shelburne ON L9V 3K9 1.34km -
TD Canada Trust ATM
100 Main St W, Shelburne ON L9V 3K9 1.35km -
TD Bank Financial Group
100 Main St W, Shelburne ON L9V 3K9 1.34km














