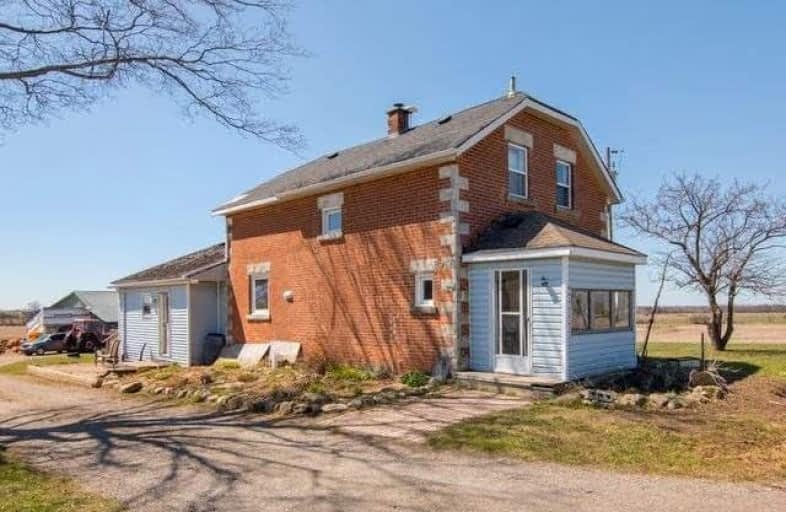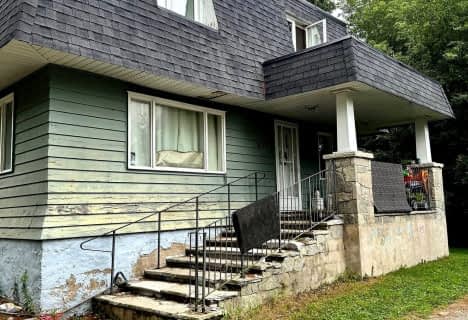Sold on Sep 21, 2020
Note: Property is not currently for sale or for rent.

-
Type: Farm
-
Style: 2-Storey
-
Lot Size: 39.5 x 0 Acres
-
Age: 100+ years
-
Taxes: $4,100 per year
-
Days on Site: 142 Days
-
Added: May 02, 2020 (4 months on market)
-
Updated:
-
Last Checked: 2 months ago
-
MLS®#: X4752786
-
Listed By: Homelife integrity realty inc., brokerage
Charming Century Farmhouse Offers Walk-In Sunroom At The Front Entrance, Main Floor Master Bedroom, Spacious Kitchen Which Opens To A Formal Dining Room With A Pass-Through To An Addition. Sunken Lr Has Walk-Out To A Bright Sunroom/Rear Deck And A Side Entrance, Main Floor Laundry And Renovated 4-Pc Bath. Upper Level Features 3 Spacious Bedrooms And A Bathroom That Is Currently Under Renovation. Excellent For A Hobby Farm! Acreage Currently Rented For Crops.
Extras
Existing Appliances Included. 2 Finished Rooms In Basement W/High Ceilings For Added Living Space. 30' X 60' Barn Features Stalls, Dairy-Goat Milking Machines And A Milk Room (Presently Not In Use).
Property Details
Facts for 513214 2nd Line, Amaranth
Status
Days on Market: 142
Last Status: Sold
Sold Date: Sep 21, 2020
Closed Date: Nov 17, 2020
Expiry Date: Dec 31, 2020
Sold Price: $1,295,000
Unavailable Date: Sep 21, 2020
Input Date: May 02, 2020
Property
Status: Sale
Property Type: Farm
Style: 2-Storey
Age: 100+
Area: Amaranth
Community: Rural Amaranth
Availability Date: 60-90 Days/Tba
Inside
Bedrooms: 4
Bedrooms Plus: 1
Bathrooms: 2
Kitchens: 1
Rooms: 7
Den/Family Room: No
Air Conditioning: None
Fireplace: No
Laundry Level: Main
Central Vacuum: Y
Washrooms: 2
Utilities
Electricity: Yes
Gas: No
Cable: No
Telephone: Yes
Building
Basement: Finished
Heat Type: Forced Air
Heat Source: Oil
Exterior: Alum Siding
Exterior: Brick
Elevator: N
Water Supply Type: Drilled Well
Water Supply: Well
Special Designation: Unknown
Other Structures: Barn
Parking
Driveway: Private
Garage Type: None
Covered Parking Spaces: 10
Total Parking Spaces: 10
Fees
Tax Year: 2019
Tax Legal Description: Pt Lt 4, Con 2 As In Mf52617 Except Pts 1, 2 & 3*
Taxes: $4,100
Land
Cross Street: Hwy 9/2nd Line
Municipality District: Amaranth
Fronting On: West
Parcel Number: 340380062
Pool: None
Sewer: Septic
Lot Frontage: 39.5 Acres
Lot Irregularities: M/L As Per M.P.A.C.
Acres: 25-49.99
Zoning: Agricultural
Farm: Dairy
Waterfront: None
Additional Media
- Virtual Tour: http://tours.viewpointimaging.ca/ub/163205
Rooms
Room details for 513214 2nd Line, Amaranth
| Type | Dimensions | Description |
|---|---|---|
| Master Main | 3.70 x 4.00 | Hardwood Floor, Closet, East View |
| Kitchen Main | 3.90 x 2.71 | Vinyl Floor, Stainless Steel Appl, South View |
| Dining Main | 4.10 x 4.30 | Laminate, Pass Through, North View |
| Living Main | 4.11 x 6.50 | Laminate, Sunken Room, W/O To Sunroom |
| 2nd Br 2nd | 2.90 x 4.39 | Hardwood Floor, Closet, West View |
| 3rd Br 2nd | 2.90 x 4.40 | Hardwood Floor, Closet, West View |
| 4th Br 2nd | 3.41 x 3.10 | Hardwood Floor, Closet, East View |
| Sitting Bsmt | 5.70 x 4.00 | Laminate |
| 5th Br Bsmt | 5.70 x 4.00 | Laminate |
| XXXXXXXX | XXX XX, XXXX |
XXXX XXX XXXX |
$X,XXX,XXX |
| XXX XX, XXXX |
XXXXXX XXX XXXX |
$X,XXX,XXX | |
| XXXXXXXX | XXX XX, XXXX |
XXXXXXXX XXX XXXX |
|
| XXX XX, XXXX |
XXXXXX XXX XXXX |
$X,XXX,XXX | |
| XXXXXXXX | XXX XX, XXXX |
XXXXXXXX XXX XXXX |
|
| XXX XX, XXXX |
XXXXXX XXX XXXX |
$XXX,XXX | |
| XXXXXXXX | XXX XX, XXXX |
XXXXXXXX XXX XXXX |
|
| XXX XX, XXXX |
XXXXXX XXX XXXX |
$XXX,XXX |
| XXXXXXXX XXXX | XXX XX, XXXX | $1,295,000 XXX XXXX |
| XXXXXXXX XXXXXX | XXX XX, XXXX | $1,459,000 XXX XXXX |
| XXXXXXXX XXXXXXXX | XXX XX, XXXX | XXX XXXX |
| XXXXXXXX XXXXXX | XXX XX, XXXX | $1,300,000 XXX XXXX |
| XXXXXXXX XXXXXXXX | XXX XX, XXXX | XXX XXXX |
| XXXXXXXX XXXXXX | XXX XX, XXXX | $924,900 XXX XXXX |
| XXXXXXXX XXXXXXXX | XXX XX, XXXX | XXX XXXX |
| XXXXXXXX XXXXXX | XXX XX, XXXX | $925,000 XXX XXXX |

Spencer Avenue Elementary School
Elementary: PublicCredit Meadows Elementary School
Elementary: PublicSt Benedict Elementary School
Elementary: CatholicSt Andrew School
Elementary: CatholicMontgomery Village Public School
Elementary: PublicPrincess Elizabeth Public School
Elementary: PublicDufferin Centre for Continuing Education
Secondary: PublicErin District High School
Secondary: PublicRobert F Hall Catholic Secondary School
Secondary: CatholicCentre Dufferin District High School
Secondary: PublicWestside Secondary School
Secondary: PublicOrangeville District Secondary School
Secondary: Public- 3 bath
- 6 bed
555 Broadway Avenue, Orangeville, Ontario • L9W 6A2 • Orangeville
- 4 bath
- 4 bed
- 2000 sqft
1 Porter Drive, Orangeville, Ontario • L9W 6Z4 • Orangeville
- 4 bath
- 4 bed
383 Rayburn Road, Orangeville, Ontario • L9W 4X5 • Orangeville





