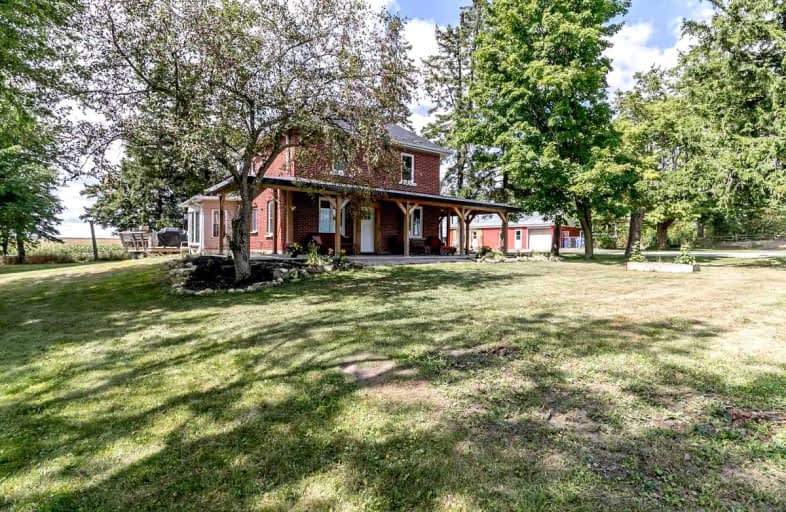Sold on Sep 29, 2021
Note: Property is not currently for sale or for rent.

-
Type: Detached
-
Style: 2-Storey
-
Size: 2000 sqft
-
Lot Size: 276.94 x 203.94 Feet
-
Age: 51-99 years
-
Taxes: $6,591 per year
-
Days on Site: 23 Days
-
Added: Sep 06, 2021 (3 weeks on market)
-
Updated:
-
Last Checked: 3 months ago
-
MLS®#: X5360354
-
Listed By: Re/max real estate centre inc., brokerage
Modern Luxury & Country Living Minutes From Orangeville. Situated On A 1.3 Acre Lot This Fully Renovated 2 Storey Home Is Filled With Upgraded Quality Features. No Expense Spared Or Detail Overlooked Upgrading; Electrical, Plumbing, Insulation (Spray Foam), Roof, Water Proofing, Drainage, Water Treatment And The Quality Cosmetics Speak For Themselves. Custom Kitchen, Hardwood Floors& Staircase, Shiplap, Barn Doors, Highend Trim & Casing, Pot Lights & More.
Extras
You'll Love The Warmth & Charm Of A Large Wood Burning Stove, The Main Floor Bed & Bath, The Outbuildings With Power & Conduit For Water Supply (48X32 Barn) & (50X25 Garage/Workshop/Office Or 5th Br).Sprawling Southern Views From Inside&Out
Property Details
Facts for 514024 2nd Line, Amaranth
Status
Days on Market: 23
Last Status: Sold
Sold Date: Sep 29, 2021
Closed Date: Nov 23, 2021
Expiry Date: Jan 01, 2022
Sold Price: $1,170,000
Unavailable Date: Sep 29, 2021
Input Date: Sep 06, 2021
Property
Status: Sale
Property Type: Detached
Style: 2-Storey
Size (sq ft): 2000
Age: 51-99
Area: Amaranth
Community: Rural Amaranth
Availability Date: 60 Days
Inside
Bedrooms: 4
Bedrooms Plus: 1
Bathrooms: 3
Kitchens: 1
Rooms: 11
Den/Family Room: No
Air Conditioning: None
Fireplace: Yes
Laundry Level: Main
Washrooms: 3
Building
Basement: Full
Basement 2: Unfinished
Heat Type: Forced Air
Heat Source: Propane
Exterior: Board/Batten
Exterior: Brick
Water Supply: Well
Special Designation: Unknown
Other Structures: Aux Residences
Other Structures: Barn
Parking
Driveway: Private
Garage Spaces: 1
Garage Type: Other
Covered Parking Spaces: 20
Total Parking Spaces: 21
Fees
Tax Year: 2021
Tax Legal Description: Part Lot 11 Con 2 Amaranth Part 2 7R4981; Amaranth
Taxes: $6,591
Highlights
Feature: Clear View
Feature: School Bus Route
Land
Cross Street: 10 Sdrd & 2nd Line
Municipality District: Amaranth
Fronting On: West
Pool: None
Sewer: Septic
Lot Depth: 203.94 Feet
Lot Frontage: 276.94 Feet
Acres: .50-1.99
Additional Media
- Virtual Tour: http://wylieford.homelistingtours.com/listing2/514024-2nd-line
Rooms
Room details for 514024 2nd Line, Amaranth
| Type | Dimensions | Description |
|---|---|---|
| Sunroom Ground | 3.65 x 4.26 | Window, Laminate |
| Kitchen Main | 5.33 x 6.09 | Modern Kitchen, Centre Island, Hardwood Floor |
| Dining Main | 3.65 x 4.87 | Picture Window, O/Looks Backyard, Hardwood Floor |
| Living Main | 4.57 x 5.12 | Hardwood Floor |
| Br Main | 2.43 x 3.50 | B/I Closet, Window, Hardwood Floor |
| Laundry Main | 2.43 x 2.74 | Window, Tile Floor |
| Prim Bdrm Upper | 3.56 x 6.09 | 3 Pc Ensuite, W/I Closet, Hardwood Floor |
| 2nd Br Upper | 2.62 x 4.63 | Window, Hardwood Floor |
| 3rd Br Upper | 2.62 x 4.63 | Window, Closet, Hardwood Floor |
| Sitting Upper | 1.73 x 5.02 | Window, Hardwood Floor |
| Office Flat | - | Window, Laminate |
| XXXXXXXX | XXX XX, XXXX |
XXXX XXX XXXX |
$X,XXX,XXX |
| XXX XX, XXXX |
XXXXXX XXX XXXX |
$X,XXX,XXX | |
| XXXXXXXX | XXX XX, XXXX |
XXXX XXX XXXX |
$XXX,XXX |
| XXX XX, XXXX |
XXXXXX XXX XXXX |
$XXX,XXX |
| XXXXXXXX XXXX | XXX XX, XXXX | $1,170,000 XXX XXXX |
| XXXXXXXX XXXXXX | XXX XX, XXXX | $1,199,000 XXX XXXX |
| XXXXXXXX XXXX | XXX XX, XXXX | $475,000 XXX XXXX |
| XXXXXXXX XXXXXX | XXX XX, XXXX | $469,900 XXX XXXX |

Laurelwoods Elementary School
Elementary: PublicMono-Amaranth Public School
Elementary: PublicCredit Meadows Elementary School
Elementary: PublicSt Benedict Elementary School
Elementary: CatholicSt Andrew School
Elementary: CatholicMontgomery Village Public School
Elementary: PublicDufferin Centre for Continuing Education
Secondary: PublicErin District High School
Secondary: PublicRobert F Hall Catholic Secondary School
Secondary: CatholicCentre Dufferin District High School
Secondary: PublicWestside Secondary School
Secondary: PublicOrangeville District Secondary School
Secondary: Public

