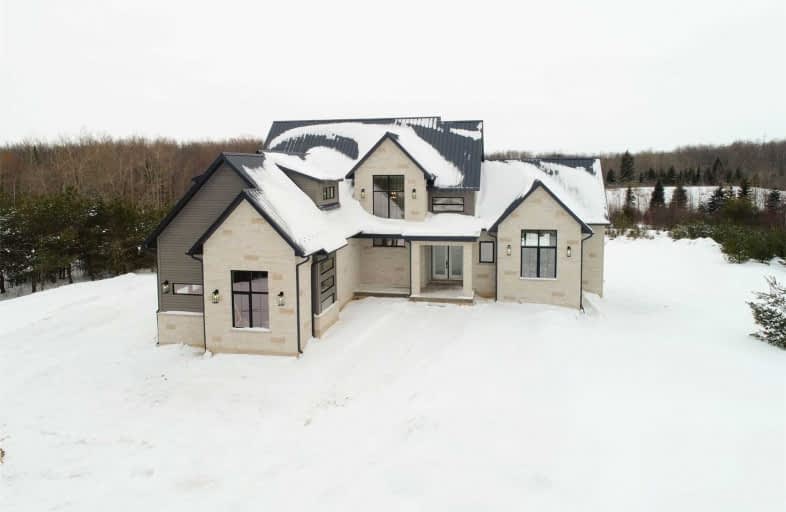Sold on May 25, 2020
Note: Property is not currently for sale or for rent.

-
Type: Detached
-
Style: 2-Storey
-
Size: 3000 sqft
-
Lot Size: 45 x 0 Acres
-
Age: New
-
Days on Site: 60 Days
-
Added: Mar 26, 2020 (1 month on market)
-
Updated:
-
Last Checked: 3 months ago
-
MLS®#: X4732195
-
Listed By: Renton realty, brokerage
Framosa Homes 4+1 Bedroom The Elmridge 2-Storey With 5,100 Square Feet Finished Living Space! Situated On Tranquil 45 Acres Amid Rolling Hills & Breath-Taking Countryside! Just West Of Hwy 10 And Minutes To Orangeville! 10Ft Mf Ceilings Plus Open Staircase To Massive Walk-Out Finished Basement With 9-Ft Ceilings & Hydronic Heat! Stone Exterior! 4 Of 5 Baths With Heated Floors! 20 Ft Cathedral Ceilings! Metal Roof! Hardwood Floors! Quartz Kitchen & Baths!
Extras
This Home Is Finished & Move-In Ready! Floor Plans & Survey Available! Hardwood Floors Top To Bottom! Quartz Kitchen & Baths! Led Pot Lights! 5 Built-In Appliances! Approx 1400 Sf Finished Basement With Flex Room, 3-Pc Bath & Family Room!
Property Details
Facts for 555382 Mono Amaranth Townline, Amaranth
Status
Days on Market: 60
Last Status: Sold
Sold Date: May 25, 2020
Closed Date: Jun 26, 2020
Expiry Date: Sep 25, 2020
Sold Price: $1,698,000
Unavailable Date: May 25, 2020
Input Date: Mar 26, 2020
Property
Status: Sale
Property Type: Detached
Style: 2-Storey
Size (sq ft): 3000
Age: New
Area: Amaranth
Community: Rural Amaranth
Availability Date: 30 Days/Tba
Inside
Bedrooms: 4
Bedrooms Plus: 1
Bathrooms: 5
Kitchens: 1
Rooms: 10
Den/Family Room: No
Air Conditioning: Central Air
Fireplace: Yes
Laundry Level: Main
Washrooms: 5
Utilities
Gas: Yes
Cable: Available
Telephone: Available
Building
Basement: Fin W/O
Basement 2: Full
Heat Type: Forced Air
Heat Source: Propane
Exterior: Stone
Water Supply: Well
Special Designation: Unknown
Parking
Driveway: Pvt Double
Garage Spaces: 3
Garage Type: Built-In
Covered Parking Spaces: 10
Total Parking Spaces: 13
Fees
Tax Year: 2020
Tax Legal Description: Pt E 1/2 Lt 27, Con 1, Being Part 4, Plan 7R-6020
Highlights
Feature: Clear View
Feature: Grnbelt/Conserv
Feature: Part Cleared
Feature: Rolling
Feature: Wooded/Treed
Land
Cross Street: Just North Of Side R
Municipality District: Amaranth
Fronting On: West
Pool: None
Sewer: Septic
Lot Frontage: 45 Acres
Lot Irregularities: 45 Acre Lot - Survey
Additional Media
- Virtual Tour: http://tours.viewpointimaging.ca/ub/161243
Rooms
Room details for 555382 Mono Amaranth Townline, Amaranth
| Type | Dimensions | Description |
|---|---|---|
| Foyer Main | 2.36 x 2.59 | Hardwood Floor, W/O To Porch, 2 Pc Bath |
| Kitchen Main | 3.58 x 6.10 | Hardwood Floor, B/I Appliances, Quartz Counter |
| Dining Main | 3.58 x 6.10 | Hardwood Floor, W/O To Sundeck, Open Concept |
| Living Main | 6.10 x 6.10 | Hardwood Floor, Fireplace, W/O To Deck |
| Study Main | 3.66 x 4.29 | Hardwood Floor, Double Doors, Cathedral Ceiling |
| Master Main | 4.27 x 5.16 | Hardwood Floor, Cathedral Ceiling, 5 Pc Ensuite |
| Laundry Main | 2.24 x 2.74 | Hardwood Floor, Quartz Counter, B/I Shelves |
| 2nd Br 2nd | 3.50 x 4.52 | Hardwood Floor, W/I Closet, Semi Ensuite |
| 3rd Br 2nd | 3.86 x 4.88 | Hardwood Floor, Semi Ensuite, W/I Closet |
| 4th Br 2nd | 4.27 x 4.88 | Hardwood Floor, 4 Pc Ensuite, Closet |
| Rec Bsmt | 5.78 x 13.11 | Fireplace, Heated Floor, W/O To Greenbelt |
| Office Bsmt | 3.05 x 3.66 | Heated Floor, Pot Lights, Window |
| XXXXXXXX | XXX XX, XXXX |
XXXX XXX XXXX |
$X,XXX,XXX |
| XXX XX, XXXX |
XXXXXX XXX XXXX |
$X,XXX,XXX | |
| XXXXXXXX | XXX XX, XXXX |
XXXXXXX XXX XXXX |
|
| XXX XX, XXXX |
XXXXXX XXX XXXX |
$X,XXX,XXX | |
| XXXXXXXX | XXX XX, XXXX |
XXXXXXX XXX XXXX |
|
| XXX XX, XXXX |
XXXXXX XXX XXXX |
$X,XXX,XXX | |
| XXXXXXXX | XXX XX, XXXX |
XXXXXXX XXX XXXX |
|
| XXX XX, XXXX |
XXXXXX XXX XXXX |
$XXX,XXX | |
| XXXXXXXX | XXX XX, XXXX |
XXXXXXX XXX XXXX |
|
| XXX XX, XXXX |
XXXXXX XXX XXXX |
$XXX,XXX | |
| XXXXXXXX | XXX XX, XXXX |
XXXXXXXX XXX XXXX |
|
| XXX XX, XXXX |
XXXXXX XXX XXXX |
$X,XXX,XXX |
| XXXXXXXX XXXX | XXX XX, XXXX | $1,698,000 XXX XXXX |
| XXXXXXXX XXXXXX | XXX XX, XXXX | $1,698,000 XXX XXXX |
| XXXXXXXX XXXXXXX | XXX XX, XXXX | XXX XXXX |
| XXXXXXXX XXXXXX | XXX XX, XXXX | $1,795,000 XXX XXXX |
| XXXXXXXX XXXXXXX | XXX XX, XXXX | XXX XXXX |
| XXXXXXXX XXXXXX | XXX XX, XXXX | $1,895,000 XXX XXXX |
| XXXXXXXX XXXXXXX | XXX XX, XXXX | XXX XXXX |
| XXXXXXXX XXXXXX | XXX XX, XXXX | $695,000 XXX XXXX |
| XXXXXXXX XXXXXXX | XXX XX, XXXX | XXX XXXX |
| XXXXXXXX XXXXXX | XXX XX, XXXX | $450,000 XXX XXXX |
| XXXXXXXX XXXXXXXX | XXX XX, XXXX | XXX XXXX |
| XXXXXXXX XXXXXX | XXX XX, XXXX | $1,350,000 XXX XXXX |

Laurelwoods Elementary School
Elementary: PublicPrimrose Elementary School
Elementary: PublicHyland Heights Elementary School
Elementary: PublicMono-Amaranth Public School
Elementary: PublicCentennial Hylands Elementary School
Elementary: PublicGlenbrook Elementary School
Elementary: PublicAlliston Campus
Secondary: PublicDufferin Centre for Continuing Education
Secondary: PublicErin District High School
Secondary: PublicCentre Dufferin District High School
Secondary: PublicWestside Secondary School
Secondary: PublicOrangeville District Secondary School
Secondary: Public

