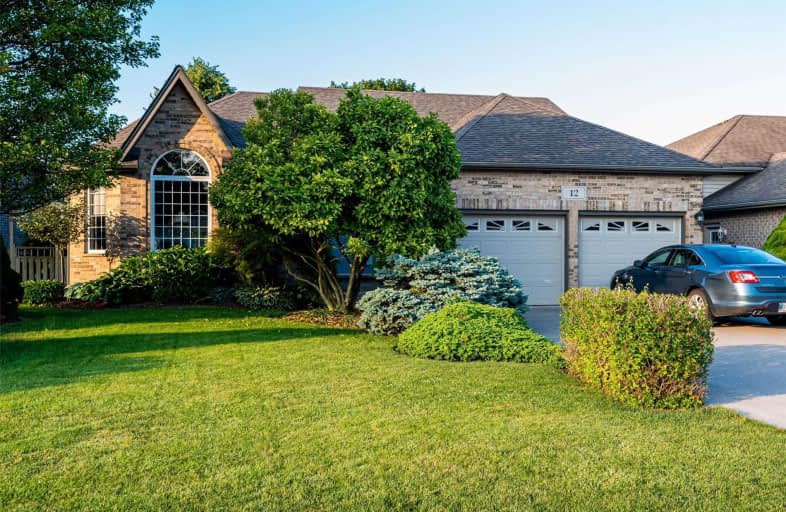Sold on Sep 22, 2019
Note: Property is not currently for sale or for rent.

-
Type: Detached
-
Style: Sidesplit 4
-
Size: 2000 sqft
-
Lot Size: 60.26 x 128.49 Feet
-
Age: No Data
-
Taxes: $4,520 per year
-
Days on Site: 10 Days
-
Added: Sep 23, 2019 (1 week on market)
-
Updated:
-
Last Checked: 3 months ago
-
MLS®#: X4575267
-
Listed By: Aspen ridge realty inc., brokerage
Stunning Side Split In The Sought After Kingsbridge Subdivision, In The Quaint Town Of Amherstburg. This Beautiful Home Shows True Pride Of Ownership. Bright And Open With Large Windows And Soaring Vaulted Ceilings. Large Eat-In Kitchen With Solid Maple Cabinet Doors, Granite Countertops, And Plenty Of Storage. Hardwood Floors. Laundry Chute. Cold Room. Huge Cedar Deck Overlooks The Stunning, Landscaped Back Garden. 200 Amp. Neutral Decor.
Extras
All Elfs, Blinds & Rods, Bi Dw, Bi Tv Unit In Fr, Sconces In Dr, Bi Speakers, Shelf In Ensuite. Excl. Drapery, Sconces In Lr, Fridge, Stove, Washer, Dryer, Tool Hangers In Garage. Bsmnt Shelves, Work Shop Air Cleaner, Dust Collector.
Property Details
Facts for 12 Cambridge Court, Amherstburg
Status
Days on Market: 10
Last Status: Sold
Sold Date: Sep 22, 2019
Closed Date: Nov 19, 2019
Expiry Date: Jan 31, 2020
Sold Price: $460,000
Unavailable Date: Sep 22, 2019
Input Date: Sep 12, 2019
Prior LSC: Listing with no contract changes
Property
Status: Sale
Property Type: Detached
Style: Sidesplit 4
Size (sq ft): 2000
Area: Amherstburg
Availability Date: November
Inside
Bedrooms: 3
Bathrooms: 3
Kitchens: 1
Rooms: 9
Den/Family Room: Yes
Air Conditioning: Central Air
Fireplace: Yes
Laundry Level: Lower
Central Vacuum: Y
Washrooms: 3
Building
Basement: Finished
Heat Type: Forced Air
Heat Source: Gas
Exterior: Brick
Exterior: Vinyl Siding
Elevator: N
UFFI: No
Water Supply: Municipal
Special Designation: Unknown
Parking
Driveway: Private
Garage Spaces: 2
Garage Type: Attached
Covered Parking Spaces: 4
Total Parking Spaces: 6
Fees
Tax Year: 2019
Tax Legal Description: Lt 96 Pl 12M397; Anderdon
Taxes: $4,520
Land
Cross Street: Whelan Drive And Cam
Municipality District: Amherstburg
Fronting On: South
Parcel Number: 015450893
Pool: None
Sewer: Sewers
Lot Depth: 128.49 Feet
Lot Frontage: 60.26 Feet
Zoning: Residential
Waterfront: None
Rooms
Room details for 12 Cambridge Court, Amherstburg
| Type | Dimensions | Description |
|---|---|---|
| Living Main | 4.78 x 4.42 | Bay Window, Hardwood Floor, Vaulted Ceiling |
| Dining Main | 4.78 x 3.48 | Wall Sconce Lighting, Hardwood Floor, Vaulted Ceiling |
| Kitchen Main | 3.25 x 3.66 | Granite Counter, Backsplash, Vaulted Ceiling |
| Breakfast Main | 2.62 x 3.25 | O/Looks Garden, Ceiling Fan, Vaulted Ceiling |
| Master 2nd | 3.40 x 4.32 | Ensuite Bath, Hardwood Floor, Closet Organizers |
| 2nd Br 2nd | 3.05 x 4.27 | Closet, Hardwood Floor |
| 3rd Br 2nd | 3.05 x 3.73 | Closet, Hardwood Floor |
| Family Lower | 5.49 x 7.85 | Gas Fireplace, Above Grade Window |
| Laundry Lower | 1.83 x 5.26 | B/I Shelves, Window |
| Workshop Bsmt | 3.66 x 8.84 |
| XXXXXXXX | XXX XX, XXXX |
XXXX XXX XXXX |
$XXX,XXX |
| XXX XX, XXXX |
XXXXXX XXX XXXX |
$XXX,XXX | |
| XXXXXXXX | XXX XX, XXXX |
XXXXXXX XXX XXXX |
|
| XXX XX, XXXX |
XXXXXX XXX XXXX |
$XXX,XXX |
| XXXXXXXX XXXX | XXX XX, XXXX | $460,000 XXX XXXX |
| XXXXXXXX XXXXXX | XXX XX, XXXX | $464,900 XXX XXXX |
| XXXXXXXX XXXXXXX | XXX XX, XXXX | XXX XXXX |
| XXXXXXXX XXXXXX | XXX XX, XXXX | $474,900 XXX XXXX |

St Bernard Catholic School
Elementary: CatholicStella Maris Catholic School
Elementary: CatholicSt Joseph Catholic School
Elementary: CatholicAmherstburg Public School
Elementary: PublicÉcole élémentaire catholique Saint-Jean-Baptiste
Elementary: CatholicAnderdon Public School
Elementary: PublicWestern Secondary School
Secondary: PublicGeneral Amherst High School
Secondary: PublicSandwich Secondary School
Secondary: PublicSt Thomas of Villanova Secondary School
Secondary: CatholicHoly Names Catholic High School
Secondary: CatholicVincent Massey Secondary School
Secondary: Public

