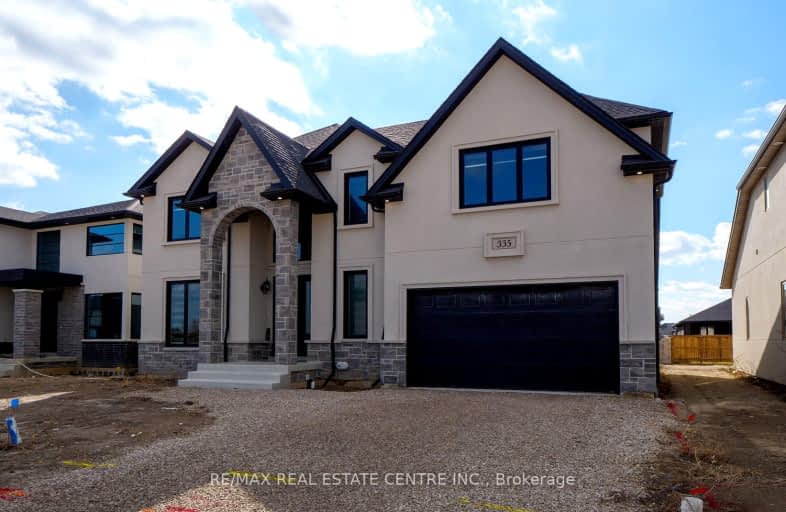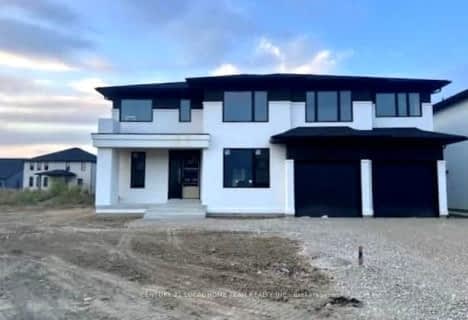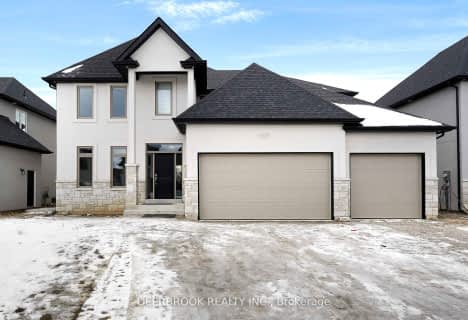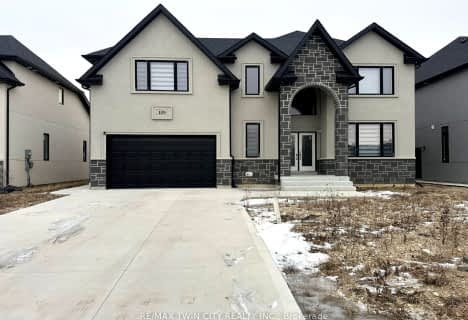Car-Dependent
- Almost all errands require a car.
0
/100
Somewhat Bikeable
- Most errands require a car.
27
/100

St Bernard Catholic School
Elementary: Catholic
3.60 km
Stella Maris Catholic School
Elementary: Catholic
2.63 km
St Joseph Catholic School
Elementary: Catholic
5.79 km
Amherstburg Public School
Elementary: Public
3.43 km
École élémentaire catholique Saint-Jean-Baptiste
Elementary: Catholic
4.42 km
Anderdon Public School
Elementary: Public
2.38 km
Western Secondary School
Secondary: Public
8.02 km
General Amherst High School
Secondary: Public
3.70 km
Sandwich Secondary School
Secondary: Public
10.01 km
St Thomas of Villanova Secondary School
Secondary: Catholic
7.04 km
Holy Names Catholic High School
Secondary: Catholic
16.33 km
Vincent Massey Secondary School
Secondary: Public
14.69 km
-
Ranta Marina
Amherstburg ON 2.7km -
Toddy Jones Park
Amherstburg ON 3.86km -
Kings Navy Yard a'burg
Amherstburg ON 4.2km
-
Bitcoin Depot ATM
9 Sandwich St N, Amherstburg ON N9V 2T8 3.19km -
Royal Bank Rbc 732
71 Sandwich St S, Amherstburg ON N9V 1Z5 3.46km -
RBC Royal Bank
Fort Malden Mall, Amherstburg ON N9V 1A1 4.63km










