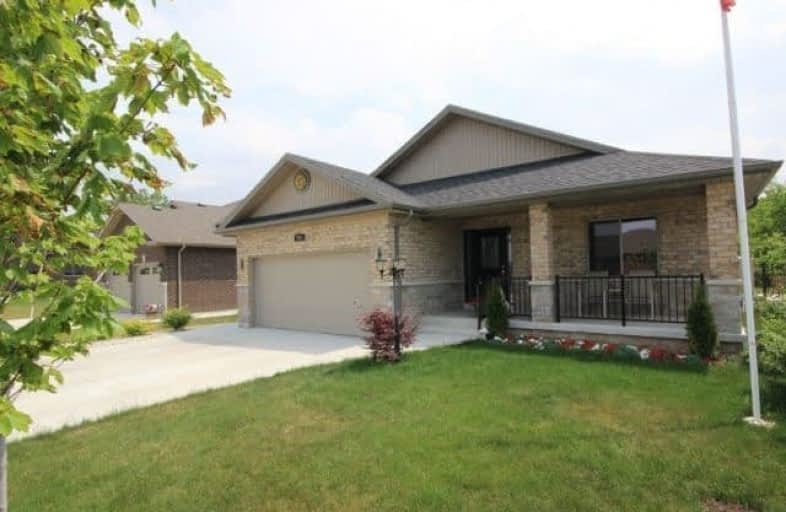Sold on Jun 18, 2017
Note: Property is not currently for sale or for rent.

-
Type: Detached
-
Style: Bungalow
-
Size: 1500 sqft
-
Lot Size: 50.2 x 131.23 Feet
-
Age: 0-5 years
-
Taxes: $4,035 per year
-
Added: Sep 07, 2019 (1 second on market)
-
Updated:
-
Last Checked: 3 months ago
-
MLS®#: X3846076
-
Listed By: Comfree commonsense network, brokerage
A One Level Living Dream, This 3 Year Old Bungalow Is Located In Kingsbridge South Backing On Green Belt. This Open Concept Home Features 3 Bedrooms, Den, 3 Full Bathrooms, Laundry Room Off Kitchen, A Double Car Garage And Finished Basement Plus Utility Room. The Master Bedroom Features A Tray Ceiling, Ensuite With Euro Shower. A Covered Composite Deck Looks Onto A Laminate Fenced Yard. Just Move In, Unpack And Enjoy Your New Home.
Property Details
Facts for 500 Brown Crescent, Amherstburg
Status
Last Status: Sold
Sold Date: Jun 18, 2017
Closed Date: Sep 08, 2017
Expiry Date: Dec 17, 2017
Sold Price: $368,000
Unavailable Date: Jun 18, 2017
Input Date: Jun 19, 2017
Property
Status: Sale
Property Type: Detached
Style: Bungalow
Size (sq ft): 1500
Age: 0-5
Area: Amherstburg
Availability Date: 30_60
Inside
Bedrooms: 3
Bedrooms Plus: 1
Bathrooms: 3
Kitchens: 1
Rooms: 7
Den/Family Room: Yes
Air Conditioning: Central Air
Fireplace: Yes
Laundry Level: Main
Central Vacuum: N
Washrooms: 3
Building
Basement: Part Fin
Heat Type: Other
Heat Source: Gas
Exterior: Brick
Water Supply: Municipal
Special Designation: Unknown
Parking
Driveway: Private
Garage Spaces: 2
Garage Type: Attached
Covered Parking Spaces: 4
Total Parking Spaces: 6
Fees
Tax Year: 2016
Tax Legal Description: Lot 51, Plan 12M564 Town Of Amherstburg
Taxes: $4,035
Land
Cross Street: Off Welsh
Municipality District: Amherstburg
Fronting On: East
Pool: None
Sewer: Sewers
Lot Depth: 131.23 Feet
Lot Frontage: 50.2 Feet
Rooms
Room details for 500 Brown Crescent, Amherstburg
| Type | Dimensions | Description |
|---|---|---|
| Master Main | 3.76 x 3.91 | |
| 2nd Br Main | 3.05 x 3.38 | |
| 3rd Br Main | 3.78 x 3.78 | |
| Dining Main | 3.56 x 3.91 | |
| Kitchen Main | 3.30 x 4.72 | |
| Laundry Main | 2.13 x 3.00 | |
| Living Main | 4.32 x 6.40 | |
| Family Bsmt | 7.19 x 8.89 | |
| Other Bsmt | 3.51 x 4.75 |
| XXXXXXXX | XXX XX, XXXX |
XXXX XXX XXXX |
$XXX,XXX |
| XXX XX, XXXX |
XXXXXX XXX XXXX |
$XXX,XXX |
| XXXXXXXX XXXX | XXX XX, XXXX | $368,000 XXX XXXX |
| XXXXXXXX XXXXXX | XXX XX, XXXX | $368,000 XXX XXXX |

St Bernard Catholic School
Elementary: CatholicStella Maris Catholic School
Elementary: CatholicSt Joseph Catholic School
Elementary: CatholicAmherstburg Public School
Elementary: PublicÉcole élémentaire catholique Saint-Jean-Baptiste
Elementary: CatholicAnderdon Public School
Elementary: PublicWestern Secondary School
Secondary: PublicGeneral Amherst High School
Secondary: PublicSandwich Secondary School
Secondary: PublicSt Thomas of Villanova Secondary School
Secondary: CatholicHoly Names Catholic High School
Secondary: CatholicVincent Massey Secondary School
Secondary: Public

