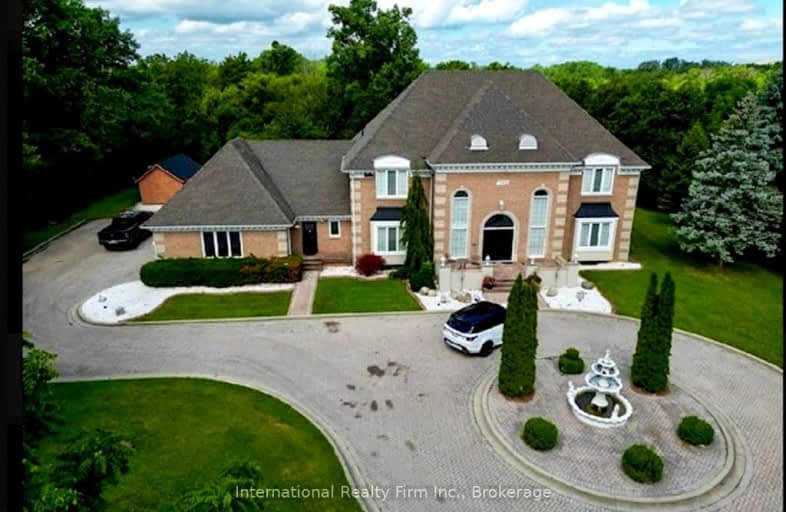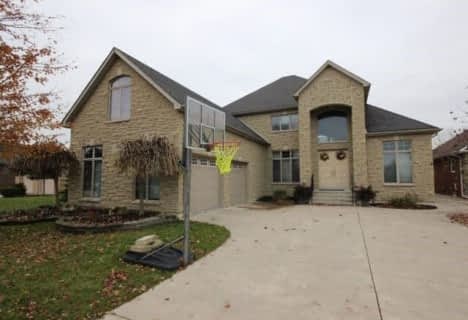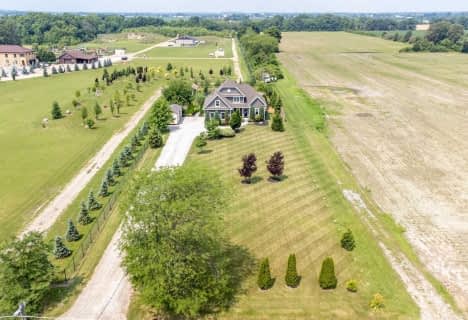Car-Dependent
- Almost all errands require a car.
Somewhat Bikeable
- Most errands require a car.

École élémentaire catholique Sainte-Ursule
Elementary: CatholicMalden Central Public School
Elementary: PublicPrince Andrew Public School
Elementary: PublicSt Joseph Catholic School
Elementary: CatholicAnderdon Public School
Elementary: PublicHoly Cross Catholic Elementary School
Elementary: CatholicWestern Secondary School
Secondary: PublicGeneral Amherst High School
Secondary: PublicSandwich Secondary School
Secondary: PublicSt Thomas of Villanova Secondary School
Secondary: CatholicHoly Names Catholic High School
Secondary: CatholicVincent Massey Secondary School
Secondary: Public





