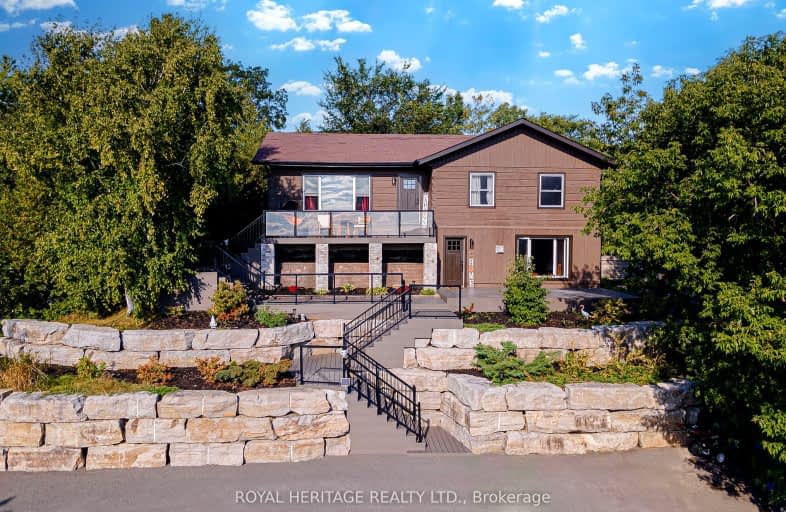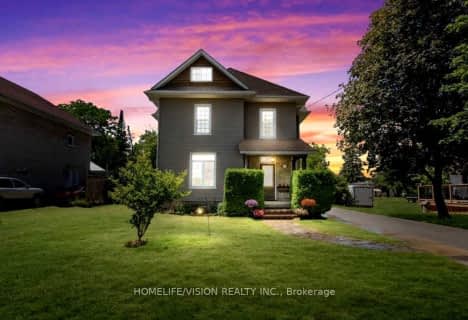Car-Dependent
- Almost all errands require a car.
7
/100
Somewhat Bikeable
- Almost all errands require a car.
19
/100

Hastings Public School
Elementary: Public
1.38 km
Roseneath Centennial Public School
Elementary: Public
14.38 km
Percy Centennial Public School
Elementary: Public
13.05 km
St. Paul Catholic Elementary School
Elementary: Catholic
8.55 km
Havelock-Belmont Public School
Elementary: Public
16.71 km
Norwood District Public School
Elementary: Public
8.68 km
Norwood District High School
Secondary: Public
9.02 km
Peterborough Collegiate and Vocational School
Secondary: Public
27.85 km
Campbellford District High School
Secondary: Public
14.42 km
Adam Scott Collegiate and Vocational Institute
Secondary: Public
27.91 km
Thomas A Stewart Secondary School
Secondary: Public
27.06 km
East Northumberland Secondary School
Secondary: Public
34.41 km
-
Fowlds Millennium Park
97 Elgin St, Hastings ON 1.12km -
Norwood Mill Pond
4340 Hwy, Norwood ON K0L 2V0 9.51km -
Old Mill Park
51 Grand Rd, Campbellford ON K0L 1L0 13.66km
-
CIBC
4459 Hwy, Norwood ON K0L 2V0 10.3km -
TD Canada Trust ATM
43 Trent Dr (River St), Campbellford ON K0L 1L0 13.87km -
TD Bank Financial Group
43 Trent Dr, Campbellford ON K0L 1L0 13.88km









