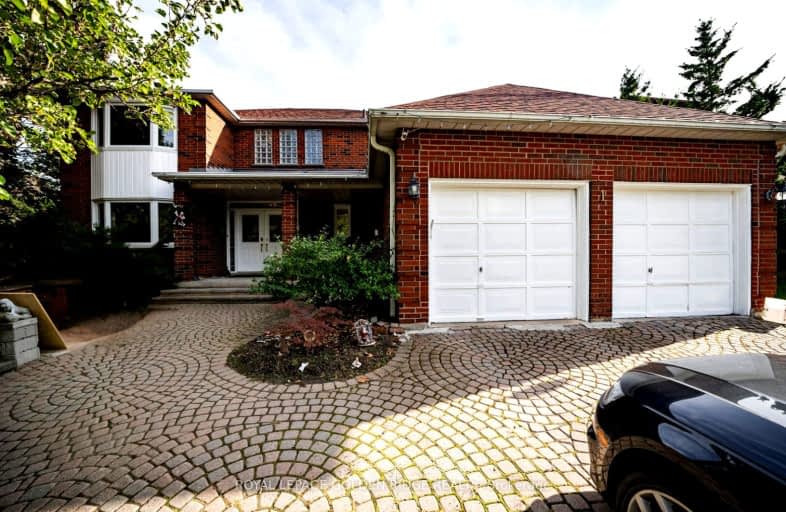Car-Dependent
- Almost all errands require a car.
17
/100
Minimal Transit
- Almost all errands require a car.
22
/100
Somewhat Bikeable
- Most errands require a car.
29
/100

Our Lady of Grace Catholic Elementary School
Elementary: Catholic
1.37 km
Light of Christ Catholic Elementary School
Elementary: Catholic
2.19 km
Regency Acres Public School
Elementary: Public
1.37 km
Devins Drive Public School
Elementary: Public
1.93 km
St Joseph Catholic Elementary School
Elementary: Catholic
1.48 km
Wellington Public School
Elementary: Public
1.37 km
ÉSC Renaissance
Secondary: Catholic
3.57 km
Dr G W Williams Secondary School
Secondary: Public
2.27 km
Aurora High School
Secondary: Public
0.99 km
Sir William Mulock Secondary School
Secondary: Public
4.76 km
Cardinal Carter Catholic Secondary School
Secondary: Catholic
3.71 km
St Maximilian Kolbe High School
Secondary: Catholic
3.27 km
-
Grovewood Park
Richmond Hill ON 6.14km -
Lake Wilcox Park
Sunset Beach Rd, Richmond Hill ON 6.76km -
Wesley Brooks Memorial Conservation Area
Newmarket ON 6.85km
-
BMO Bank of Montreal
668 Wellington St E (Bayview & Wellington), Aurora ON L4G 0K3 4.07km -
TD Bank Financial Group
13337 Yonge St (at Worthington Ave), Richmond Hill ON L4E 3L3 4.96km -
TD Bank Financial Group
16655 Yonge St (at Mulock Dr.), Newmarket ON L3X 1V6 5.16km






