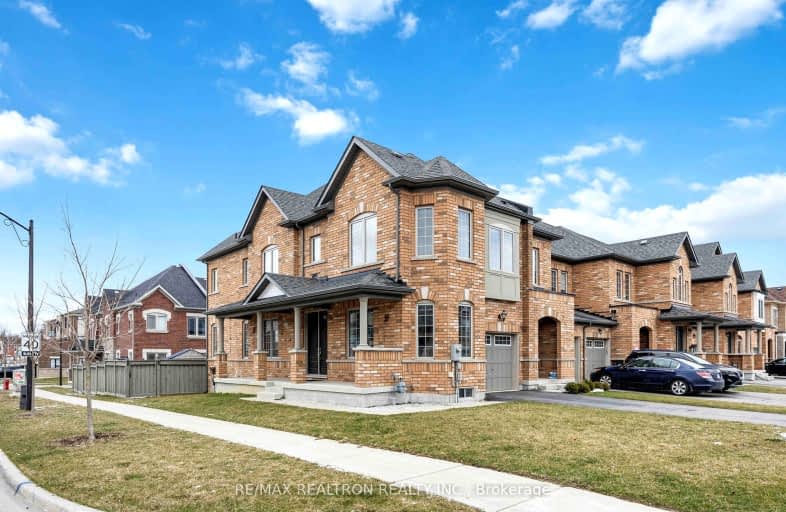Walker's Paradise
- Daily errands do not require a car.
99
/100
Rider's Paradise
- Daily errands do not require a car.
100
/100
Biker's Paradise
- Daily errands do not require a car.
98
/100

Downtown Alternative School
Elementary: Public
0.45 km
St Michael Catholic School
Elementary: Catholic
0.40 km
St Paul Catholic School
Elementary: Catholic
0.71 km
École élémentaire Gabrielle-Roy
Elementary: Public
0.76 km
Market Lane Junior and Senior Public School
Elementary: Public
0.22 km
Nelson Mandela Park Public School
Elementary: Public
0.96 km
Msgr Fraser College (St. Martin Campus)
Secondary: Catholic
1.86 km
Native Learning Centre
Secondary: Public
1.74 km
Inglenook Community School
Secondary: Public
0.70 km
St Michael's Choir (Sr) School
Secondary: Catholic
1.01 km
Collège français secondaire
Secondary: Public
1.55 km
Jarvis Collegiate Institute
Secondary: Public
1.84 km
-
David Crombie Park
at Lower Sherbourne St, Toronto ON 0.24km -
Cathedral Church of St. James
106 King St (btwn Church St and Jarvis St), Toronto ON M9N 1L5 0.57km -
Orphan's Greenspace - Dog Park
51 Powell Rd (btwn Adelaide St. & Richmond Ave.), Toronto ON M3K 1M6 0.56km
-
Scotiabank
279 King St E (at Princess St.), Toronto ON M5A 1K2 0.06km -
HSBC Bank Canada
1 Adelaide St E (Yonge), Toronto ON M5C 2V9 0.89km -
BMO Bank of Montreal
2 Queen St E (at Yonge St), Toronto ON M5C 3G7 0.98km




