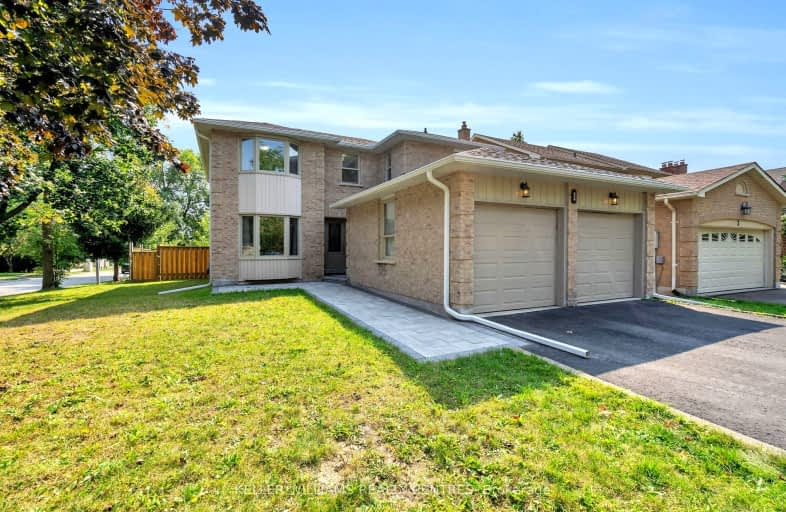Car-Dependent
- Most errands require a car.
31
/100
Some Transit
- Most errands require a car.
25
/100
Somewhat Bikeable
- Most errands require a car.
34
/100

Our Lady of Grace Catholic Elementary School
Elementary: Catholic
0.62 km
Regency Acres Public School
Elementary: Public
1.69 km
Devins Drive Public School
Elementary: Public
1.17 km
Aurora Heights Public School
Elementary: Public
1.32 km
St Joseph Catholic Elementary School
Elementary: Catholic
1.81 km
Wellington Public School
Elementary: Public
0.87 km
ÉSC Renaissance
Secondary: Catholic
4.26 km
Dr G W Williams Secondary School
Secondary: Public
2.11 km
Aurora High School
Secondary: Public
0.51 km
Sir William Mulock Secondary School
Secondary: Public
4.01 km
Cardinal Carter Catholic Secondary School
Secondary: Catholic
4.23 km
St Maximilian Kolbe High School
Secondary: Catholic
2.77 km
-
Russell Tilt Park
Blackforest Dr, Richmond Hill ON 5.39km -
Wesley Brooks Memorial Conservation Area
Newmarket ON 6.09km -
Grovewood Park
Richmond Hill ON 6.79km
-
BMO Bank of Montreal
668 Wellington St E (Bayview & Wellington), Aurora ON L4G 0K3 3.58km -
TD Bank Financial Group
16655 Yonge St (at Mulock Dr.), Newmarket ON L3X 1V6 4.4km -
TD Bank Financial Group
13337 Yonge St (at Worthington Ave), Richmond Hill ON L4E 3L3 5.45km








