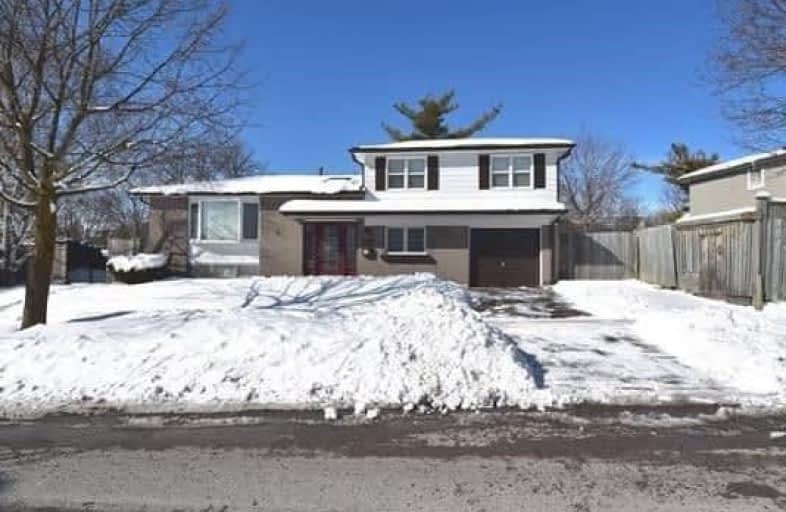
ÉÉC Saint-Jean
Elementary: Catholic
1.27 km
Our Lady of Grace Catholic Elementary School
Elementary: Catholic
0.58 km
Devins Drive Public School
Elementary: Public
0.09 km
Aurora Heights Public School
Elementary: Public
0.43 km
Wellington Public School
Elementary: Public
0.96 km
Lester B Pearson Public School
Elementary: Public
1.14 km
ÉSC Renaissance
Secondary: Catholic
5.26 km
Dr G W Williams Secondary School
Secondary: Public
2.13 km
Aurora High School
Secondary: Public
1.10 km
Sir William Mulock Secondary School
Secondary: Public
2.97 km
Cardinal Carter Catholic Secondary School
Secondary: Catholic
4.99 km
St Maximilian Kolbe High School
Secondary: Catholic
2.04 km







