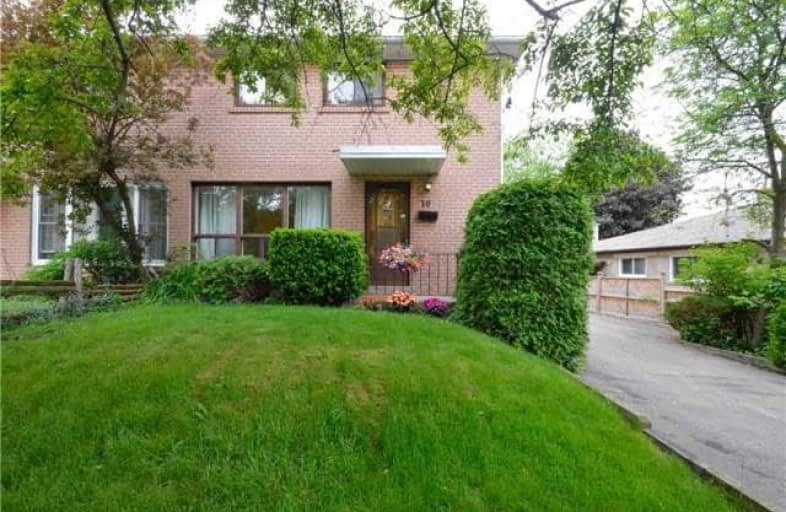Sold on Jul 26, 2018
Note: Property is not currently for sale or for rent.

-
Type: Semi-Detached
-
Style: 2-Storey
-
Lot Size: 45.62 x 112 Feet
-
Age: No Data
-
Taxes: $2,987 per year
-
Days on Site: 50 Days
-
Added: Sep 07, 2019 (1 month on market)
-
Updated:
-
Last Checked: 2 months ago
-
MLS®#: N4153213
-
Listed By: Royal lepage rcr realty, brokerage
Fantastic South Aurora Location!Solid Semi With Lots Of Parking & Good Sized Yard, Located Just Steps From Yonge St. Flex Your Decorating Muscles & Make It Your Own Or Enjoy As-Is. Hardwood In Bedrooms & Living/Dining. **New** (June '18) Electrical Panel (100 Amp). Main Floor Powder Room,Patio Doors To Deck, Double Driveway At Road,Steps To Transit,Grocery Store,Plaza. Truly A Diamond In The Rough.
Extras
Incl: Fridge,Stove,Washer,Dryer,Dishwasher,All Elfs, Shed. Excl: Yellow Drapes,Thermometer On Shed.Hwt(Rental), Appliances Working But Offered In "As Is" Condition.
Property Details
Facts for 10 Davis Road, Aurora
Status
Days on Market: 50
Last Status: Sold
Sold Date: Jul 26, 2018
Closed Date: Sep 17, 2018
Expiry Date: Nov 30, 2018
Sold Price: $525,000
Unavailable Date: Jul 26, 2018
Input Date: Jun 06, 2018
Property
Status: Sale
Property Type: Semi-Detached
Style: 2-Storey
Area: Aurora
Community: Aurora Highlands
Availability Date: 30-90
Inside
Bedrooms: 3
Bathrooms: 2
Kitchens: 1
Rooms: 6
Den/Family Room: No
Air Conditioning: Central Air
Fireplace: No
Washrooms: 2
Building
Basement: Part Fin
Heat Type: Forced Air
Heat Source: Gas
Exterior: Brick
Water Supply: Municipal
Special Designation: Unknown
Parking
Driveway: Pvt Double
Garage Type: None
Covered Parking Spaces: 4
Total Parking Spaces: 4
Fees
Tax Year: 2017
Tax Legal Description: Pt Lt 120 Pl 514 Aurora As In R475961;Aurora
Taxes: $2,987
Land
Cross Street: Yonge & Murray
Municipality District: Aurora
Fronting On: West
Pool: None
Sewer: Sewers
Lot Depth: 112 Feet
Lot Frontage: 45.62 Feet
Lot Irregularities: Rear 24.58 North Side
Acres: < .50
Additional Media
- Virtual Tour: http://www.myvisuallistings.com/vtnb/263696
Rooms
Room details for 10 Davis Road, Aurora
| Type | Dimensions | Description |
|---|---|---|
| Living Ground | 3.30 x 7.20 | Hardwood Floor |
| Dining Ground | 3.30 x 7.20 | Hardwood Floor |
| Kitchen Ground | 2.65 x 2.78 | Vinyl Floor |
| Master 2nd | 3.03 x 3.76 | Hardwood Floor, Double Closet |
| 2nd Br 2nd | 2.64 x 2.99 | Hardwood Floor |
| 3rd Br 2nd | 2.40 x 3.28 | Hardwood Floor |
| Rec Bsmt | 3.29 x 5.61 | Broadloom |
| XXXXXXXX | XXX XX, XXXX |
XXXX XXX XXXX |
$XXX,XXX |
| XXX XX, XXXX |
XXXXXX XXX XXXX |
$XXX,XXX |
| XXXXXXXX XXXX | XXX XX, XXXX | $525,000 XXX XXXX |
| XXXXXXXX XXXXXX | XXX XX, XXXX | $544,900 XXX XXXX |

Light of Christ Catholic Elementary School
Elementary: CatholicRegency Acres Public School
Elementary: PublicHighview Public School
Elementary: PublicAurora Heights Public School
Elementary: PublicSt Joseph Catholic Elementary School
Elementary: CatholicWellington Public School
Elementary: PublicACCESS Program
Secondary: PublicÉSC Renaissance
Secondary: CatholicDr G W Williams Secondary School
Secondary: PublicAurora High School
Secondary: PublicCardinal Carter Catholic Secondary School
Secondary: CatholicSt Maximilian Kolbe High School
Secondary: Catholic

