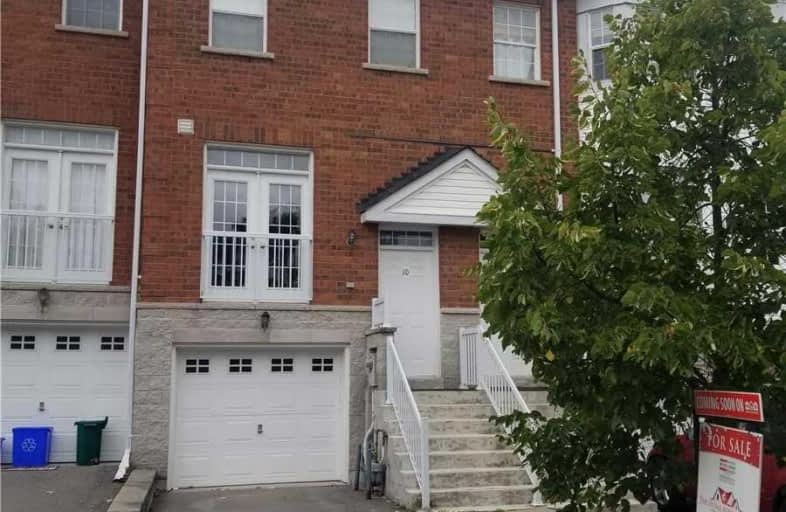Removed on Sep 27, 2019
Note: Property is not currently for sale or for rent.

-
Type: Att/Row/Twnhouse
-
Style: 3-Storey
-
Size: 1500 sqft
-
Lot Size: 0 x 0 Feet
-
Age: 6-15 years
-
Taxes: $3,262 per year
-
Days on Site: 17 Days
-
Added: Sep 27, 2019 (2 weeks on market)
-
Updated:
-
Last Checked: 2 months ago
-
MLS®#: N4571983
-
Listed By: Royal lepage real estate professionals, brokerage
Lovely Townhome Nestled On A Private Cul-De-Sac. Walking Distance To Elementary & High Schools. Well Maintained. Eat-It Kitchen. W/O To Yard. Finished Basement With Walk-Out Garage. Family Room On 3rd Level May Be Used As Possible 4th Bedroom. Great Home. Great Location. Close To All Amenities. Interlock Rear Yard. View Virtual Tour.
Extras
Stainless Steel Fridge, Stove, Dishwasher, Washer And Dryer. New Furnace (2019). All Elf's. Blinds, Exclude: All Draped & Rods.
Property Details
Facts for 10 Loring Doolittle Court, Aurora
Status
Days on Market: 17
Last Status: Terminated
Sold Date: May 24, 2025
Closed Date: Nov 30, -0001
Expiry Date: Nov 30, 2019
Unavailable Date: Sep 27, 2019
Input Date: Sep 10, 2019
Prior LSC: Deal Fell Through
Property
Status: Sale
Property Type: Att/Row/Twnhouse
Style: 3-Storey
Size (sq ft): 1500
Age: 6-15
Area: Aurora
Community: Aurora Village
Availability Date: 60-90 Days/Tba
Inside
Bedrooms: 3
Bathrooms: 3
Kitchens: 1
Rooms: 7
Den/Family Room: Yes
Air Conditioning: Central Air
Fireplace: No
Washrooms: 3
Building
Basement: Finished
Heat Type: Forced Air
Heat Source: Gas
Exterior: Brick
Water Supply: Municipal
Special Designation: Unknown
Parking
Driveway: Private
Garage Spaces: 1
Garage Type: Attached
Covered Parking Spaces: 1
Total Parking Spaces: 2
Fees
Tax Year: 2019
Tax Legal Description: York Region Condo Plan 1042 Level 1 Unit 5
Taxes: $3,262
Highlights
Feature: Cul De Sac
Feature: Golf
Feature: Park
Feature: Public Transit
Feature: Rec Centre
Feature: School
Land
Cross Street: Yonge And Wellington
Municipality District: Aurora
Fronting On: West
Pool: None
Sewer: Sewers
Rooms
Room details for 10 Loring Doolittle Court, Aurora
| Type | Dimensions | Description |
|---|---|---|
| Kitchen Main | 3.11 x 5.57 | Eat-In Kitchen, Combined W/Br, Ceramic Floor |
| Breakfast Main | 3.11 x 5.57 | Ceramic Floor, Combined W/Kitchen, Juliette Balcony |
| Living Main | 4.29 x 4.75 | Hardwood Floor, Window, W/O To Yard |
| 2nd Br 2nd | 3.11 x 3.58 | Broadloom, Window, Double Closet |
| Master 2nd | 4.25 x 5.46 | 5 Pc Ensuite, W/I Closet, Broadloom |
| 3rd Br 3rd | 3.57 x 4.41 | Double Closet, Window, Broadloom |
| Family 3rd | 4.20 x 4.29 | Open Concept, Juliette Balcony, Broadloom |
| Rec Bsmt | 2.38 x 4.06 | Laminate, Window, W/O To Garage |
| XXXXXXXX | XXX XX, XXXX |
XXXXXXX XXX XXXX |
|
| XXX XX, XXXX |
XXXXXX XXX XXXX |
$XXX,XXX | |
| XXXXXXXX | XXX XX, XXXX |
XXXX XXX XXXX |
$XXX,XXX |
| XXX XX, XXXX |
XXXXXX XXX XXXX |
$XXX,XXX | |
| XXXXXXXX | XXX XX, XXXX |
XXXXXXX XXX XXXX |
|
| XXX XX, XXXX |
XXXXXX XXX XXXX |
$XXX,XXX | |
| XXXXXXXX | XXX XX, XXXX |
XXXXXXX XXX XXXX |
|
| XXX XX, XXXX |
XXXXXX XXX XXXX |
$XXX,XXX | |
| XXXXXXXX | XXX XX, XXXX |
XXXXXXX XXX XXXX |
|
| XXX XX, XXXX |
XXXXXX XXX XXXX |
$XXX,XXX |
| XXXXXXXX XXXXXXX | XXX XX, XXXX | XXX XXXX |
| XXXXXXXX XXXXXX | XXX XX, XXXX | $499,000 XXX XXXX |
| XXXXXXXX XXXX | XXX XX, XXXX | $548,629 XXX XXXX |
| XXXXXXXX XXXXXX | XXX XX, XXXX | $499,000 XXX XXXX |
| XXXXXXXX XXXXXXX | XXX XX, XXXX | XXX XXXX |
| XXXXXXXX XXXXXX | XXX XX, XXXX | $554,900 XXX XXXX |
| XXXXXXXX XXXXXXX | XXX XX, XXXX | XXX XXXX |
| XXXXXXXX XXXXXX | XXX XX, XXXX | $559,900 XXX XXXX |
| XXXXXXXX XXXXXXX | XXX XX, XXXX | XXX XXXX |
| XXXXXXXX XXXXXX | XXX XX, XXXX | $579,900 XXX XXXX |

Our Lady of Grace Catholic Elementary School
Elementary: CatholicRegency Acres Public School
Elementary: PublicDevins Drive Public School
Elementary: PublicAurora Heights Public School
Elementary: PublicSt Joseph Catholic Elementary School
Elementary: CatholicWellington Public School
Elementary: PublicÉSC Renaissance
Secondary: CatholicDr G W Williams Secondary School
Secondary: PublicAurora High School
Secondary: PublicSir William Mulock Secondary School
Secondary: PublicCardinal Carter Catholic Secondary School
Secondary: CatholicSt Maximilian Kolbe High School
Secondary: Catholic

