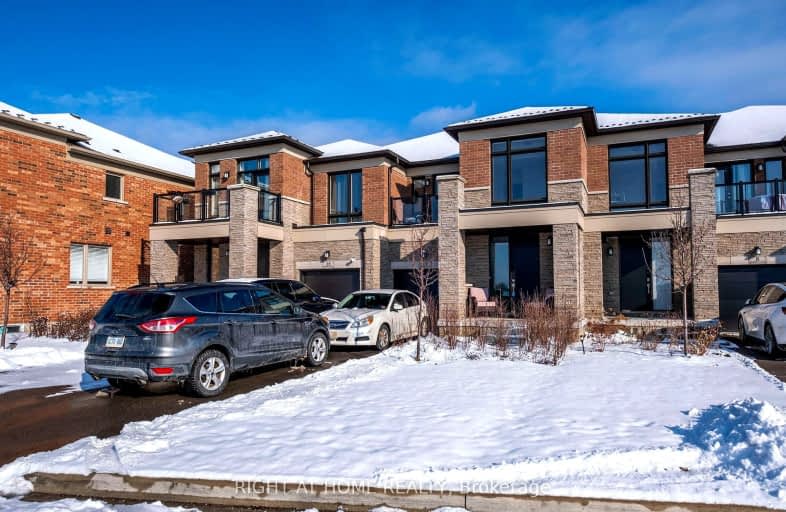Somewhat Walkable
- Most errands can be accomplished on foot.

École élémentaire catholique Curé-Labrosse
Elementary: CatholicÉcole élémentaire publique Le Sommet
Elementary: PublicÉcole élémentaire publique Nouvel Horizon
Elementary: PublicÉcole élémentaire catholique de l'Ange-Gardien
Elementary: CatholicWilliamstown Public School
Elementary: PublicÉcole élémentaire catholique Paul VI
Elementary: CatholicÉcole secondaire catholique Le Relais
Secondary: CatholicCharlottenburgh and Lancaster District High School
Secondary: PublicÉcole secondaire publique Le Sommet
Secondary: PublicGlengarry District High School
Secondary: PublicVankleek Hill Collegiate Institute
Secondary: PublicÉcole secondaire catholique régionale de Hawkesbury
Secondary: Catholic-
Braintree & Bocking Public Gardens
49 The Causeway, Braintree, Essex 1.79km -
Sky Ropes
Braintree, Essex 4.18km -
Rayne Enterprises Limited
Essex 4.19km
-
Lloyds TSB Bank
2-4 Bank St, Braintree, Essex, CM7 1UN 1.71km -
HSBC Bank
16 High St, Essex, CO9 2AD 9km -
Lloyds TSB Bank
55 Newland St, Witham, Essex, CM8 2BD 9.45km


