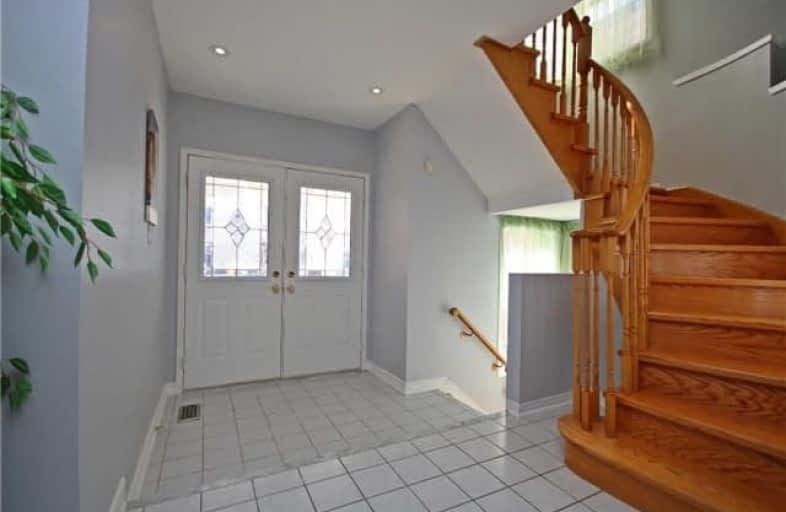Leased on Jun 27, 2018
Note: Property is not currently for sale or for rent.

-
Type: Detached
-
Style: 2-Storey
-
Lease Term: 1 Year
-
Possession: Flex
-
All Inclusive: N
-
Lot Size: 39.37 x 110 Feet
-
Age: No Data
-
Days on Site: 40 Days
-
Added: Sep 07, 2019 (1 month on market)
-
Updated:
-
Last Checked: 3 months ago
-
MLS®#: N4132705
-
Listed By: Re/max crossroads realty inc., brokerage
Beautiful Family Home In Prime Aurora Location | 4 Bdrms W/Master Ensuite | Bright And Spacious | Hardwood Throughout | Fully Fenced Yard | Circular Staircase | Pot Lights | Direct Access To Garage | Near Aurora Community Centre | Close To Parks | Great Schools | Shopping | Go Train / Bus | Hwy 404
Extras
Brand New Stainless Steel (Fridge, Stove, B/I Dishwasher), Washer & Dryer, Remote Garage Door Opener, Cac, Water Softener, All Existing Light Fixtures, All Window Coverings
Property Details
Facts for 10 Woodroof Crescent, Aurora
Status
Days on Market: 40
Last Status: Leased
Sold Date: Jun 27, 2018
Closed Date: Aug 01, 2018
Expiry Date: Sep 30, 2018
Sold Price: $2,450
Unavailable Date: Jun 27, 2018
Input Date: May 18, 2018
Property
Status: Lease
Property Type: Detached
Style: 2-Storey
Area: Aurora
Community: Bayview Wellington
Availability Date: Flex
Inside
Bedrooms: 4
Bedrooms Plus: 1
Bathrooms: 4
Kitchens: 1
Rooms: 8
Den/Family Room: Yes
Air Conditioning: Central Air
Fireplace: Yes
Laundry: Ensuite
Washrooms: 4
Utilities
Utilities Included: N
Building
Basement: Finished
Heat Type: Forced Air
Heat Source: Gas
Exterior: Brick
Exterior: Other
Private Entrance: Y
Water Supply: Municipal
Special Designation: Unknown
Parking
Driveway: Private
Parking Included: Yes
Garage Spaces: 2
Garage Type: Attached
Covered Parking Spaces: 4
Total Parking Spaces: 6
Fees
Cable Included: No
Central A/C Included: Yes
Common Elements Included: Yes
Heating Included: Yes
Hydro Included: No
Water Included: No
Highlights
Feature: Fenced Yard
Feature: Library
Feature: Public Transit
Feature: Rec Centre
Feature: School
Land
Cross Street: Bayview & Wellington
Municipality District: Aurora
Fronting On: North
Pool: None
Sewer: Septic
Lot Depth: 110 Feet
Lot Frontage: 39.37 Feet
Condo
Property Management: .
Rooms
Room details for 10 Woodroof Crescent, Aurora
| Type | Dimensions | Description |
|---|---|---|
| Living Main | 3.56 x 3.94 | Hardwood Floor, Pot Lights, Open Concept |
| Dining Main | 3.03 x 3.26 | Hardwood Floor, Separate Rm, Window |
| Family Main | 3.61 x 4.54 | Hardwood Floor, Gas Fireplace, Open Concept |
| Kitchen Main | 2.65 x 4.39 | Ceramic Floor, Modern Kitchen, W/O To Deck |
| Master 2nd | 5.39 x 5.48 | Hardwood Floor, 4 Pc Ensuite, W/I Closet |
| 2nd Br 2nd | 3.11 x 3.63 | Hardwood Floor, Closet, Window |
| 3rd Br 2nd | 2.97 x 3.18 | Hardwood Floor, Closet, Window |
| 4th Br 2nd | 2.91 x 3.28 | Hardwood Floor, Closet, Window |
| Rec Bsmt | 5.93 x 8.41 | Laminate, 4 Pc Bath, Window |
| 5th Br Bsmt | 3.41 x 4.61 | Laminate, Closet, Window |
| XXXXXXXX | XXX XX, XXXX |
XXXXXX XXX XXXX |
$X,XXX |
| XXX XX, XXXX |
XXXXXX XXX XXXX |
$X,XXX | |
| XXXXXXXX | XXX XX, XXXX |
XXXXXX XXX XXXX |
$X,XXX |
| XXX XX, XXXX |
XXXXXX XXX XXXX |
$X,XXX | |
| XXXXXXXX | XXX XX, XXXX |
XXXX XXX XXXX |
$X,XXX,XXX |
| XXX XX, XXXX |
XXXXXX XXX XXXX |
$X,XXX,XXX |
| XXXXXXXX XXXXXX | XXX XX, XXXX | $2,450 XXX XXXX |
| XXXXXXXX XXXXXX | XXX XX, XXXX | $2,450 XXX XXXX |
| XXXXXXXX XXXXXX | XXX XX, XXXX | $2,500 XXX XXXX |
| XXXXXXXX XXXXXX | XXX XX, XXXX | $2,400 XXX XXXX |
| XXXXXXXX XXXX | XXX XX, XXXX | $1,088,800 XXX XXXX |
| XXXXXXXX XXXXXX | XXX XX, XXXX | $1,099,000 XXX XXXX |

ÉÉC Saint-Jean
Elementary: CatholicHoly Spirit Catholic Elementary School
Elementary: CatholicNorthern Lights Public School
Elementary: PublicSt Jerome Catholic Elementary School
Elementary: CatholicHartman Public School
Elementary: PublicLester B Pearson Public School
Elementary: PublicDr G W Williams Secondary School
Secondary: PublicAurora High School
Secondary: PublicSir William Mulock Secondary School
Secondary: PublicCardinal Carter Catholic Secondary School
Secondary: CatholicNewmarket High School
Secondary: PublicSt Maximilian Kolbe High School
Secondary: Catholic

