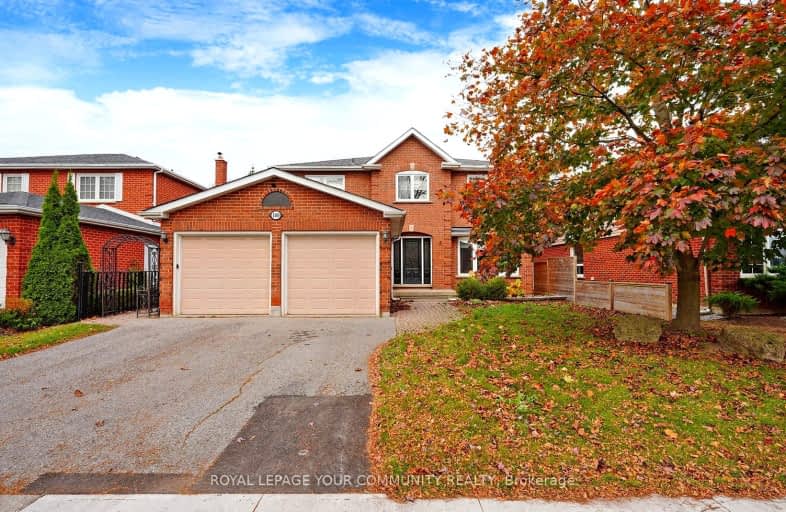Car-Dependent
- Most errands require a car.
39
/100
Minimal Transit
- Almost all errands require a car.
22
/100
Somewhat Bikeable
- Most errands require a car.
31
/100

Our Lady of Grace Catholic Elementary School
Elementary: Catholic
0.73 km
Regency Acres Public School
Elementary: Public
2.29 km
Devins Drive Public School
Elementary: Public
1.06 km
Aurora Heights Public School
Elementary: Public
1.42 km
St Joseph Catholic Elementary School
Elementary: Catholic
2.41 km
Wellington Public School
Elementary: Public
1.29 km
ÉSC Renaissance
Secondary: Catholic
4.79 km
Dr G W Williams Secondary School
Secondary: Public
2.62 km
Aurora High School
Secondary: Public
1.04 km
Sir William Mulock Secondary School
Secondary: Public
3.60 km
Cardinal Carter Catholic Secondary School
Secondary: Catholic
4.82 km
St Maximilian Kolbe High School
Secondary: Catholic
3.03 km
-
Wesley Brooks Memorial Conservation Area
Newmarket ON 5.79km -
Russell Tilt Park
Blackforest Dr, Richmond Hill ON 5.98km -
Environmental Park
325 Woodspring Ave, Newmarket ON 6.41km
-
Meridian Credit Union ATM
297 Wellington St E, Aurora ON L4G 6K9 3.23km -
BMO Bank of Montreal
668 Wellington St E (Bayview & Wellington), Aurora ON L4G 0K3 3.81km -
CIBC
16715 Yonge St (Yonge & Mulock), Newmarket ON L3X 1X4 4.08km








