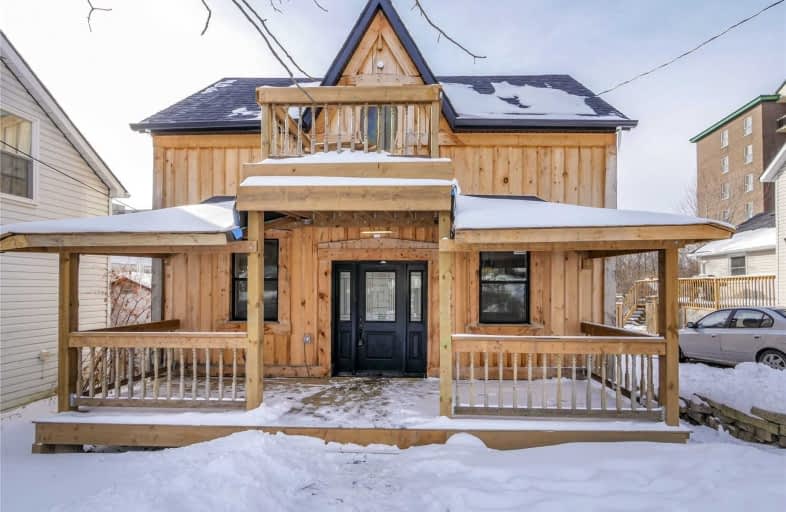Sold on Feb 28, 2020
Note: Property is not currently for sale or for rent.

-
Type: Detached
-
Style: 2-Storey
-
Lot Size: 46.01 x 156.37 Feet
-
Age: No Data
-
Taxes: $3,879 per year
-
Days on Site: 15 Days
-
Added: Feb 13, 2020 (2 weeks on market)
-
Updated:
-
Last Checked: 2 months ago
-
MLS®#: N4691340
-
Listed By: Keller williams realty centres, brokerage
Your Opportunity To Own A Piece Of History! Fully Detached Home In The Heart Of Olde Aurora, Sitting On Large 46X156 Ft Lot. Beautifully Restored With New Foundation. Open Concept Main Floor Features Scandinavian Maple Hrdwd, Soaring 9.5Ft Ceilings And 2 Additional Entrances. Master Bdrm W/5Pcs Ensuite, Cathedral Ceilings, His/Hers Closets And Balcony. Steps To Yonge Street, Viva Bus, Library, Town Park, Montessori School And Only A 10 Min Walk To Aurora Go.
Extras
Why Buy A Condo When You Can Have A Full House With A Large Backyard? Incl.: Washer, Dryer, Stove, Fridge, Dishwasher, Furnace, Elfs, 2 Garden Sheds, Small Kitchen Island. Water Heater Is Rental.
Property Details
Facts for 100 Gurnett Street, Aurora
Status
Days on Market: 15
Last Status: Sold
Sold Date: Feb 28, 2020
Closed Date: Apr 20, 2020
Expiry Date: Apr 15, 2020
Sold Price: $675,000
Unavailable Date: Feb 28, 2020
Input Date: Feb 13, 2020
Property
Status: Sale
Property Type: Detached
Style: 2-Storey
Area: Aurora
Community: Aurora Village
Availability Date: Immed/Flex
Inside
Bedrooms: 2
Bathrooms: 3
Kitchens: 1
Rooms: 7
Den/Family Room: Yes
Air Conditioning: None
Fireplace: No
Laundry Level: Upper
Central Vacuum: N
Washrooms: 3
Building
Basement: Crawl Space
Heat Type: Forced Air
Heat Source: Gas
Exterior: Board/Batten
Exterior: Wood
Water Supply: Municipal
Special Designation: Unknown
Parking
Driveway: Private
Garage Type: None
Covered Parking Spaces: 4
Total Parking Spaces: 4
Fees
Tax Year: 2019
Tax Legal Description: Plan 1B Pt Lot 7 & 8 Rp 65R1193 Part 1
Taxes: $3,879
Land
Cross Street: Yonge / Church
Municipality District: Aurora
Fronting On: West
Pool: None
Sewer: Sewers
Lot Depth: 156.37 Feet
Lot Frontage: 46.01 Feet
Additional Media
- Virtual Tour: https://www.youtube.com/watch?v=bgHK9Zn70lU
Rooms
Room details for 100 Gurnett Street, Aurora
| Type | Dimensions | Description |
|---|---|---|
| Living Main | 3.75 x 4.15 | Hardwood Floor, Crown Moulding, Combined W/Dining |
| Dining Main | 3.75 x 4.15 | Hardwood Floor, Crown Moulding |
| Kitchen Main | 2.82 x 4.45 | Tile Floor, Crown Moulding, Large Window |
| Family Main | 3.87 x 4.70 | Hardwood Floor, Crown Moulding, W/O To Porch |
| Den Main | 2.07 x 4.62 | Laminate, Side Door |
| Master 2nd | 3.04 x 3.33 | Cathedral Ceiling, 5 Pc Ensuite, W/O To Balcony |
| 2nd Br 2nd | 2.70 x 3.80 | Hardwood Floor, 4 Pc Ensuite, O/Looks Backyard |

| XXXXXXXX | XXX XX, XXXX |
XXXX XXX XXXX |
$XXX,XXX |
| XXX XX, XXXX |
XXXXXX XXX XXXX |
$XXX,XXX | |
| XXXXXXXX | XXX XX, XXXX |
XXXXXXX XXX XXXX |
|
| XXX XX, XXXX |
XXXXXX XXX XXXX |
$XXX,XXX | |
| XXXXXXXX | XXX XX, XXXX |
XXXXXXX XXX XXXX |
|
| XXX XX, XXXX |
XXXXXX XXX XXXX |
$XXX,XXX |
| XXXXXXXX XXXX | XXX XX, XXXX | $675,000 XXX XXXX |
| XXXXXXXX XXXXXX | XXX XX, XXXX | $699,000 XXX XXXX |
| XXXXXXXX XXXXXXX | XXX XX, XXXX | XXX XXXX |
| XXXXXXXX XXXXXX | XXX XX, XXXX | $729,000 XXX XXXX |
| XXXXXXXX XXXXXXX | XXX XX, XXXX | XXX XXXX |
| XXXXXXXX XXXXXX | XXX XX, XXXX | $729,000 XXX XXXX |

ÉÉC Saint-Jean
Elementary: CatholicHoly Spirit Catholic Elementary School
Elementary: CatholicRegency Acres Public School
Elementary: PublicAurora Heights Public School
Elementary: PublicWellington Public School
Elementary: PublicLester B Pearson Public School
Elementary: PublicÉSC Renaissance
Secondary: CatholicDr G W Williams Secondary School
Secondary: PublicAurora High School
Secondary: PublicSir William Mulock Secondary School
Secondary: PublicCardinal Carter Catholic Secondary School
Secondary: CatholicSt Maximilian Kolbe High School
Secondary: Catholic
