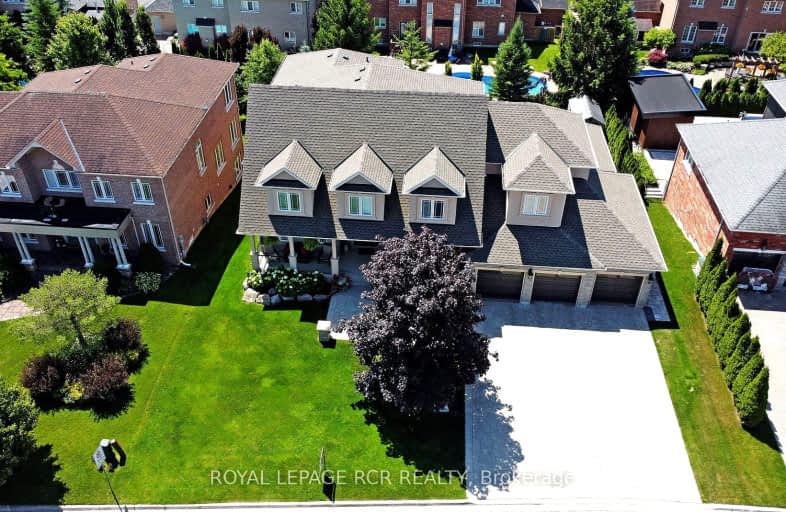Car-Dependent
- Almost all errands require a car.
No Nearby Transit
- Almost all errands require a car.
Somewhat Bikeable
- Almost all errands require a car.

St Nicholas Catholic Elementary School
Elementary: CatholicOur Lady of Grace Catholic Elementary School
Elementary: CatholicSt John Chrysostom Catholic Elementary School
Elementary: CatholicDevins Drive Public School
Elementary: PublicTerry Fox Public School
Elementary: PublicClearmeadow Public School
Elementary: PublicÉSC Renaissance
Secondary: CatholicDr G W Williams Secondary School
Secondary: PublicDr John M Denison Secondary School
Secondary: PublicAurora High School
Secondary: PublicSir William Mulock Secondary School
Secondary: PublicSt Maximilian Kolbe High School
Secondary: Catholic-
Shoeless Joe's Sports Grill - Aurora
2 Orchard Heights Blvd, Aurora, ON L4G 3W3 2.1km -
Wicked Eats
15570 Yonge St, Aurora, ON L4G 1P2 2.41km -
DNA Bar & Lounge
15474 Yonge Street, Aurora, ON L4G 1P2 2.57km
-
Yours Conveniently
69 McLeod Drive, Aurora, ON L4G 5C1 1.94km -
On the Bean
2 Orchard Heights Boulevard, Aurora, ON L4G 3W3 2.1km -
Paris Calling Pastry
15531 Yonge Street, Unit 3 & 4, Aurora, ON L4G 1P3 2.52km
-
9Round
16640 Yonge Street, Unit 6A, Newmarket, ON L3X 2N8 2.59km -
Sphere Health & Fitness
125 Edward Street, Unit 3, Aurora, ON L4G 1W3 3.74km -
Individual Performance Training Centre
16 Mary Street, Units 1 & 2, Aurora, ON L4G 1G2 3.76km
-
Care Drugs
24 Orchard Heights Boulevard, Aurora, ON L4G 6T5 2.25km -
Shoppers Drug Mart
15408 Yonge Street, Aurora, ON L4G 1N9 2.61km -
Metro Pharmacy
16640 Yonge Street, Unit 1, Newmarket, ON L3X 2N8 2.7km
-
Yours Conveniently
69 McLeod Drive, Aurora, ON L4G 5C1 1.94km -
Shoeless Joe's Sports Grill - Aurora
2 Orchard Heights Blvd, Aurora, ON L4G 3W3 2.1km -
Sushi Kui
2 Orchard Heights Boulevard, Aurora, ON L4G 3W3 2.23km
-
Upper Canada Mall
17600 Yonge Street, Newmarket, ON L3Y 4Z1 4.87km -
Smart Centres Aurora
135 First Commerce Drive, Aurora, ON L4G 0G2 6.75km -
Dollarama
16640 Yonge Street, RioCentre, Newmarket, ON L3Y 4V8 2.68km
-
Centra Food Market
24 Orchard Heights Boulevard, Unit 104, Aurora, ON L4G 6S8 2.12km -
Metro
16640 Yonge Street, Unit 1, Newmarket, ON L3X 2N8 2.7km -
Win Kuang Asian Foods
16925 Yonge Street, Newmarket, ON L3Y 5Y1 3.39km
-
Lcbo
15830 Bayview Avenue, Aurora, ON L4G 7Y3 4.11km -
LCBO
94 First Commerce Drive, Aurora, ON L4G 0H5 6.54km -
The Beer Store
1100 Davis Drive, Newmarket, ON L3Y 8W8 7.76km
-
McAlpine Ford Lincoln Mercury
15815 Yonge Street, Aurora, ON L4G 1P4 2.28km -
A&T Tire & Wheel
54 Industrial Parkway S, Aurora, ON L4G 3V6 3.62km -
Esso
14923 Yonge Street, Aurora, ON L4G 1M8 3.69km
-
Cineplex Odeon Aurora
15460 Bayview Avenue, Aurora, ON L4G 7J1 4.1km -
Silver City - Main Concession
18195 Yonge Street, East Gwillimbury, ON L9N 0H9 6.43km -
SilverCity Newmarket Cinemas & XSCAPE
18195 Yonge Street, East Gwillimbury, ON L9N 0H9 6.43km
-
Aurora Public Library
15145 Yonge Street, Aurora, ON L4G 1M1 3.22km -
Newmarket Public Library
438 Park Aveniue, Newmarket, ON L3Y 1W1 5.3km -
Richmond Hill Public Library - Oak Ridges Library
34 Regatta Avenue, Richmond Hill, ON L4E 4R1 7.77km
-
Southlake Regional Health Centre
596 Davis Drive, Newmarket, ON L3Y 2P9 6.28km -
VCA Canada 404 Veterinary Emergency and Referral Hospital
510 Harry Walker Parkway S, Newmarket, ON L3Y 0B3 7.14km -
National Hypnotherapy Centres
16775 Yonge St, Ste 404, Newmarket, ON L3Y 8V2 3.06km
-
Whipper Billy Watson Park
Clearmeadow Blvd, Newmarket ON 2.32km -
Wesley Brooks Memorial Conservation Area
Newmarket ON 4.82km -
Ozark Community Park
Old Colony Rd, Richmond Hill ON 9.14km
-
TD Bank Financial Group
16655 Yonge St (at Mulock Dr.), Newmarket ON L3X 1V6 2.91km -
CIBC
16715 Yonge St (Yonge & Mulock), Newmarket ON L3X 1X4 2.95km -
HSBC
150 Hollidge Blvd (Bayview Ave & Wellington street), Aurora ON L4G 8A3 4.08km



