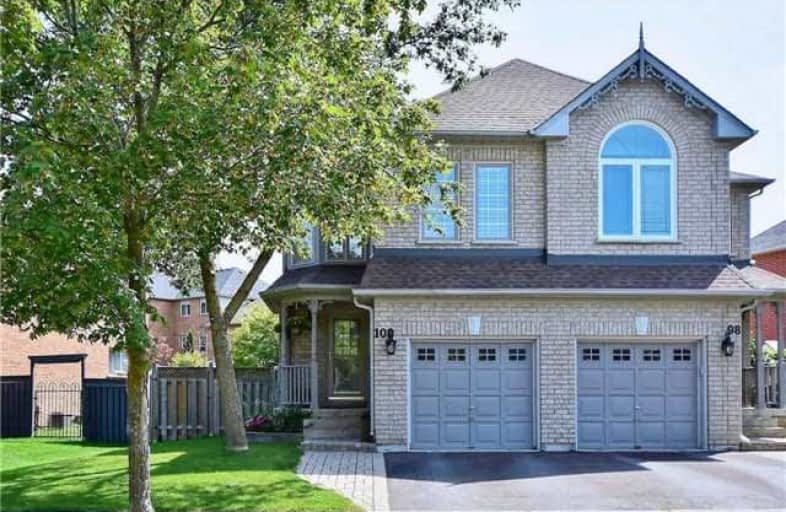Sold on Feb 13, 2018
Note: Property is not currently for sale or for rent.

-
Type: Semi-Detached
-
Style: 2-Storey
-
Lot Size: 11.85 x 33.52 Metres
-
Age: 16-30 years
-
Taxes: $3,883 per year
-
Days on Site: 19 Days
-
Added: Sep 07, 2019 (2 weeks on market)
-
Updated:
-
Last Checked: 2 months ago
-
MLS®#: N4028742
-
Listed By: Re/max hallmark york group realty ltd., brokerage
Location Location Location! Great Neighbourhood Close To Schools, Parks, Movies, Restaurants, Community Centre, Transit & More! Family Friendly Quiet Crescent. 1740 S.F.+ Fin. Bsmt! - Open Concept Great Rm With F/P, Plus 2nd Flr Family Rm! Master Has Walk-In W/Organizers, Updated Ensuite('14) W/Heated Flr & Large Glass Shower. Updated Main Bath('17) W/Custom Vanity. Fin Bsmt Has Open Rec Room & Bar (Bdlm '17), Great Yard. Across From Parks & Walking Trails!
Extras
Refrigerator, Stove, Dishwasher-All '12, Microwave,Washer & Dryer, Furnace ('16), A/C ('16), Wtr Softener ('17), All Elf's, All Window Coverings,Bath Mirrors, Shed, Shingles '14, Garden Dr '17. Exclusions: Hwt & Reverse Osmosis - Rentals
Property Details
Facts for 100 Woodroof Crescent, Aurora
Status
Days on Market: 19
Last Status: Sold
Sold Date: Feb 13, 2018
Closed Date: May 16, 2018
Expiry Date: May 16, 2018
Sold Price: $757,000
Unavailable Date: Feb 13, 2018
Input Date: Jan 25, 2018
Prior LSC: Sold
Property
Status: Sale
Property Type: Semi-Detached
Style: 2-Storey
Age: 16-30
Area: Aurora
Community: Bayview Wellington
Availability Date: 30-90 Days/Tba
Inside
Bedrooms: 3
Bathrooms: 3
Kitchens: 1
Rooms: 7
Den/Family Room: Yes
Air Conditioning: Central Air
Fireplace: Yes
Washrooms: 3
Building
Basement: Finished
Heat Type: Forced Air
Heat Source: Gas
Exterior: Brick
Water Supply: Municipal
Special Designation: Unknown
Other Structures: Garden Shed
Parking
Driveway: Private
Garage Spaces: 1
Garage Type: Attached
Covered Parking Spaces: 1
Total Parking Spaces: 2
Fees
Tax Year: 2017
Tax Legal Description: Pt Lt 50, Pl 65M3073, Part 10, 65R18564
Taxes: $3,883
Highlights
Feature: Fenced Yard
Feature: Golf
Feature: Grnbelt/Conserv
Feature: Park
Feature: Public Transit
Feature: School
Land
Cross Street: Bayview/Wellington
Municipality District: Aurora
Fronting On: South
Pool: None
Sewer: Sewers
Lot Depth: 33.52 Metres
Lot Frontage: 11.85 Metres
Lot Irregularities: X Irreg.
Acres: < .50
Zoning: Residential
Additional Media
- Virtual Tour: http://www.myvisuallistings.com/vtnb/247022
Rooms
Room details for 100 Woodroof Crescent, Aurora
| Type | Dimensions | Description |
|---|---|---|
| Dining Ground | 3.05 x 5.21 | Hardwood Floor, Coffered Ceiling |
| Great Rm Ground | 3.29 x 5.21 | Hardwood Floor, Gas Fireplace, W/O To Deck |
| Kitchen Ground | 2.31 x 5.21 | Hardwood Floor, Granite Counter, Open Concept |
| Family 2nd | 3.11 x 4.61 | Broadloom, Picture Window, O/Looks Ravine |
| Master 2nd | 3.55 x 5.21 | Broadloom, 3 Pc Ensuite, Heated Floor |
| 2nd Br 2nd | 2.45 x 3.45 | Broadloom, Closet |
| 3rd Br 2nd | 2.75 x 2.95 | Broadloom, Closet |
| Rec Bsmt | 5.05 x 8.55 | Broadloom, Pot Lights |
| XXXXXXXX | XXX XX, XXXX |
XXXX XXX XXXX |
$XXX,XXX |
| XXX XX, XXXX |
XXXXXX XXX XXXX |
$XXX,XXX | |
| XXXXXXXX | XXX XX, XXXX |
XXXXXXXX XXX XXXX |
|
| XXX XX, XXXX |
XXXXXX XXX XXXX |
$XXX,XXX | |
| XXXXXXXX | XXX XX, XXXX |
XXXXXXX XXX XXXX |
|
| XXX XX, XXXX |
XXXXXX XXX XXXX |
$XXX,XXX | |
| XXXXXXXX | XXX XX, XXXX |
XXXXXXX XXX XXXX |
|
| XXX XX, XXXX |
XXXXXX XXX XXXX |
$XXX,XXX | |
| XXXXXXXX | XXX XX, XXXX |
XXXXXXX XXX XXXX |
|
| XXX XX, XXXX |
XXXXXX XXX XXXX |
$XXX,XXX |
| XXXXXXXX XXXX | XXX XX, XXXX | $757,000 XXX XXXX |
| XXXXXXXX XXXXXX | XXX XX, XXXX | $765,000 XXX XXXX |
| XXXXXXXX XXXXXXXX | XXX XX, XXXX | XXX XXXX |
| XXXXXXXX XXXXXX | XXX XX, XXXX | $806,900 XXX XXXX |
| XXXXXXXX XXXXXXX | XXX XX, XXXX | XXX XXXX |
| XXXXXXXX XXXXXX | XXX XX, XXXX | $858,000 XXX XXXX |
| XXXXXXXX XXXXXXX | XXX XX, XXXX | XXX XXXX |
| XXXXXXXX XXXXXX | XXX XX, XXXX | $938,000 XXX XXXX |
| XXXXXXXX XXXXXXX | XXX XX, XXXX | XXX XXXX |
| XXXXXXXX XXXXXX | XXX XX, XXXX | $798,000 XXX XXXX |

ÉÉC Saint-Jean
Elementary: CatholicHoly Spirit Catholic Elementary School
Elementary: CatholicNorthern Lights Public School
Elementary: PublicSt Jerome Catholic Elementary School
Elementary: CatholicHartman Public School
Elementary: PublicLester B Pearson Public School
Elementary: PublicDr G W Williams Secondary School
Secondary: PublicAurora High School
Secondary: PublicSir William Mulock Secondary School
Secondary: PublicCardinal Carter Catholic Secondary School
Secondary: CatholicNewmarket High School
Secondary: PublicSt Maximilian Kolbe High School
Secondary: Catholic- 2 bath
- 3 bed
22 Jones Court, Aurora, Ontario • L4G 2B8 • Aurora Highlands
- 3 bath
- 3 bed
15 Widdifield Avenue, Newmarket, Ontario • L3X 1Z4 • Armitage
- 3 bath
- 3 bed
- 1500 sqft
445 Sydor Court, Newmarket, Ontario • L3X 2Y6 • Stonehaven-Wyndham





