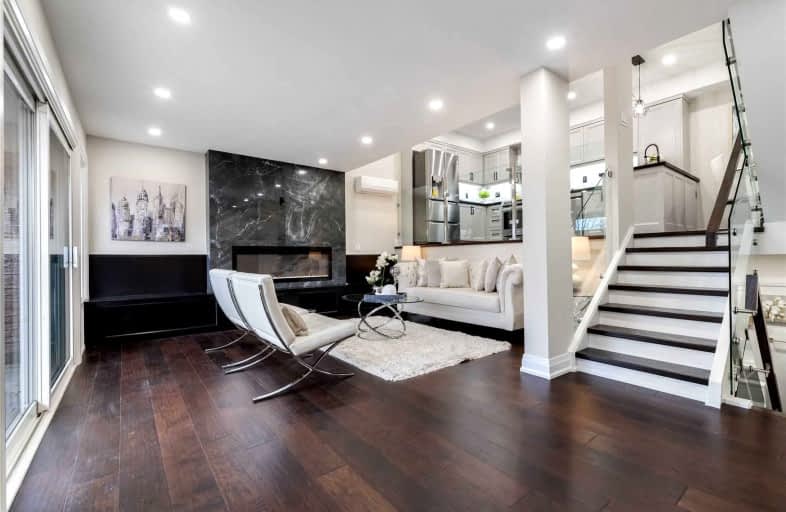Sold on Oct 18, 2021
Note: Property is not currently for sale or for rent.

-
Type: Condo Townhouse
-
Style: Multi-Level
-
Size: 1200 sqft
-
Pets: Restrict
-
Age: No Data
-
Taxes: $1,669 per year
-
Maintenance Fees: 603.13 /mo
-
Days on Site: 21 Days
-
Added: Sep 27, 2021 (3 weeks on market)
-
Updated:
-
Last Checked: 2 months ago
-
MLS®#: N5384574
-
Listed By: Kamali group realty, brokerage
Rare-Find Corner-Unit 4 Bedroom,3 Bathroom Townhouse.Stunning 2021 Renovations!1,300Sqft! Living Room With Large Fireplace&Walkout To Huge Deck.Gourmet,Eat-In,Open Concept Kitchen With Quartz Counter Top Overlooking Living Rm With Glass Railing.Master With 3Pc Ensuite.Renovated Bathrooms With Rainfall Shower Heads.Pot Lights Throughout.Water Included In Maintenance Fee,Amenities Include Pool.Mins To Aurora Go Train,Schools,Shopping On Yonge St,Golf&Hwy404&400
Extras
See Virtual Tour! 2021 Renovations! Kitchen 21,Stove 21,Fridge 21,Dishwasher 21.Washer &Dryer 21.Renovated Bathrooms 21,Glass Railing 21,Painted 21,Pot Lights 21.1 Parking. Amenities Include Pool. Water Included In Maintenance Fee
Property Details
Facts for 101 Milestone Crescent, Aurora
Status
Days on Market: 21
Last Status: Sold
Sold Date: Oct 18, 2021
Closed Date: Dec 08, 2021
Expiry Date: Mar 17, 2022
Sold Price: $760,000
Unavailable Date: Oct 18, 2021
Input Date: Sep 27, 2021
Property
Status: Sale
Property Type: Condo Townhouse
Style: Multi-Level
Size (sq ft): 1200
Area: Aurora
Community: Aurora Village
Availability Date: Flexible/Tba
Inside
Bedrooms: 4
Bathrooms: 3
Kitchens: 1
Rooms: 7
Den/Family Room: No
Patio Terrace: Open
Unit Exposure: South
Air Conditioning: Wall Unit
Fireplace: Yes
Ensuite Laundry: Yes
Washrooms: 3
Building
Stories: 1
Basement: Finished
Heat Type: Forced Air
Heat Source: Electric
Exterior: Alum Siding
Exterior: Brick
Special Designation: Unknown
Parking
Parking Included: Yes
Garage Type: Carport
Parking Designation: Exclusive
Parking Features: Surface
Covered Parking Spaces: 1
Total Parking Spaces: 2
Garage: 1
Locker
Locker: None
Fees
Tax Year: 2021
Taxes Included: No
Building Insurance Included: Yes
Cable Included: No
Central A/C Included: No
Common Elements Included: Yes
Heating Included: No
Hydro Included: No
Water Included: Yes
Taxes: $1,669
Highlights
Amenity: Outdoor Pool
Amenity: Visitor Parking
Feature: Golf
Feature: Park
Feature: Place Of Worship
Feature: Public Transit
Feature: Rec Centre
Feature: School
Land
Cross Street: Yonge/Murray/Welling
Municipality District: Aurora
Parcel Number: 294850002
Zoning: 2021 Renovations
Condo
Condo Registry Office: YRCC
Condo Corp#: 954
Property Management: Eastern Ontario Property Management - 613-918-0145
Additional Media
- Virtual Tour: https://unbranded.youriguide.com/iqfdc_101_milestone_crescent_aurora_on/
Rooms
Room details for 101 Milestone Crescent, Aurora
| Type | Dimensions | Description |
|---|---|---|
| Living Main | 4.61 x 4.03 | W/O To Deck, Pot Lights, Fireplace |
| Kitchen 2nd | 2.60 x 3.95 | Eat-In Kitchen, Quartz Counter, Open Concept |
| Dining 2nd | 1.99 x 2.74 | O/Looks Living, Pot Lights, Open Concept |
| 2nd Br 3rd | 2.96 x 3.19 | Closet, Pot Lights, O/Looks Frontyard |
| 3rd Br 3rd | 2.66 x 3.51 | Closet, Pot Lights, O/Looks Frontyard |
| Prim Bdrm Upper | 3.62 x 4.26 | 3 Pc Ensuite, Double Closet, Dropped Ceiling |
| 4th Br Lower | 2.55 x 3.20 | Double Closet, Laminate |
| XXXXXXXX | XXX XX, XXXX |
XXXX XXX XXXX |
$XXX,XXX |
| XXX XX, XXXX |
XXXXXX XXX XXXX |
$XXX,XXX | |
| XXXXXXXX | XXX XX, XXXX |
XXXX XXX XXXX |
$XXX,XXX |
| XXX XX, XXXX |
XXXXXX XXX XXXX |
$XXX,XXX |
| XXXXXXXX XXXX | XXX XX, XXXX | $760,000 XXX XXXX |
| XXXXXXXX XXXXXX | XXX XX, XXXX | $649,000 XXX XXXX |
| XXXXXXXX XXXX | XXX XX, XXXX | $442,500 XXX XXXX |
| XXXXXXXX XXXXXX | XXX XX, XXXX | $449,900 XXX XXXX |

Our Lady of Grace Catholic Elementary School
Elementary: CatholicRegency Acres Public School
Elementary: PublicDevins Drive Public School
Elementary: PublicAurora Heights Public School
Elementary: PublicSt Joseph Catholic Elementary School
Elementary: CatholicWellington Public School
Elementary: PublicÉSC Renaissance
Secondary: CatholicDr G W Williams Secondary School
Secondary: PublicAurora High School
Secondary: PublicSir William Mulock Secondary School
Secondary: PublicCardinal Carter Catholic Secondary School
Secondary: CatholicSt Maximilian Kolbe High School
Secondary: Catholic

