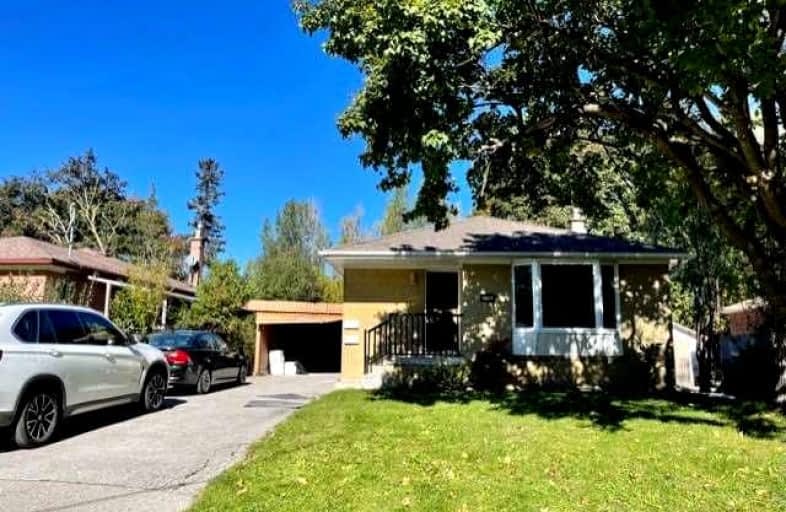
Our Lady of Grace Catholic Elementary School
Elementary: Catholic
2.09 km
Light of Christ Catholic Elementary School
Elementary: Catholic
1.42 km
Regency Acres Public School
Elementary: Public
0.20 km
Highview Public School
Elementary: Public
1.23 km
St Joseph Catholic Elementary School
Elementary: Catholic
0.20 km
Wellington Public School
Elementary: Public
1.63 km
ACCESS Program
Secondary: Public
3.69 km
ÉSC Renaissance
Secondary: Catholic
2.73 km
Dr G W Williams Secondary School
Secondary: Public
1.52 km
Aurora High School
Secondary: Public
1.50 km
Cardinal Carter Catholic Secondary School
Secondary: Catholic
2.48 km
St Maximilian Kolbe High School
Secondary: Catholic
2.97 km








