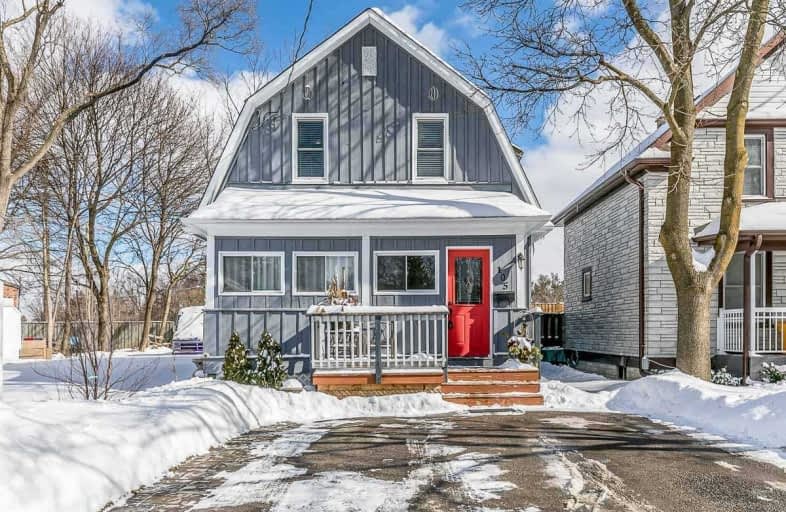Sold on Feb 23, 2021
Note: Property is not currently for sale or for rent.

-
Type: Detached
-
Style: 2-Storey
-
Lot Size: 30.02 x 118.11 Feet
-
Age: No Data
-
Taxes: $3,350 per year
-
Days on Site: 4 Days
-
Added: Feb 19, 2021 (4 days on market)
-
Updated:
-
Last Checked: 2 months ago
-
MLS®#: N5120682
-
Listed By: Keller williams realty centres, brokerage
Don't Miss This Opportunity To Move In Or Invest Into The Heart Of Aurora.Walk To Town Park...Skate In The Winter And Enjoy The Farmer's Market And Concerts In The Park In The Summer.Walk To Go Train And Bus Station, Sheppard's Bush, Yonge St., Library And All Amenities.This Charming And Warm Three Bedroom Home Has A Great Main Floor Layout And Three Good Sized Bedrooms.Partially Finished Bsmnt, Front Den/Office And Generous Sized Yard With Manicured Gardens.
Extras
S/S Fridge, S/S Gas Stove, S/S B/I Dw, Washer, Dryer, All Window Coverings, All Electrical Light Fixtures, Central Vac And Equipment, Garden Shed
Property Details
Facts for 105 Edward Street, Aurora
Status
Days on Market: 4
Last Status: Sold
Sold Date: Feb 23, 2021
Closed Date: May 25, 2021
Expiry Date: May 21, 2021
Sold Price: $710,300
Unavailable Date: Feb 23, 2021
Input Date: Feb 19, 2021
Prior LSC: Listing with no contract changes
Property
Status: Sale
Property Type: Detached
Style: 2-Storey
Area: Aurora
Community: Aurora Village
Availability Date: Tbd
Inside
Bedrooms: 3
Bathrooms: 1
Kitchens: 1
Rooms: 7
Den/Family Room: No
Air Conditioning: Central Air
Fireplace: Yes
Central Vacuum: Y
Washrooms: 1
Building
Basement: Part Bsmt
Heat Type: Forced Air
Heat Source: Gas
Exterior: Board/Batten
Exterior: Other
Water Supply: Municipal
Special Designation: Unknown
Other Structures: Garden Shed
Parking
Driveway: Pvt Double
Garage Type: None
Covered Parking Spaces: 2
Total Parking Spaces: 2
Fees
Tax Year: 2020
Tax Legal Description: Lt 3 Pl 120 Aurora ; Aurora
Taxes: $3,350
Highlights
Feature: Fenced Yard
Feature: Grnbelt/Conserv
Feature: Library
Feature: Park
Feature: Place Of Worship
Feature: Public Transit
Land
Cross Street: Wellington And Bercz
Municipality District: Aurora
Fronting On: East
Pool: None
Sewer: Sewers
Lot Depth: 118.11 Feet
Lot Frontage: 30.02 Feet
Rooms
Room details for 105 Edward Street, Aurora
| Type | Dimensions | Description |
|---|---|---|
| Living Main | 2.90 x 4.00 | Hardwood Floor, Fireplace |
| Dining Main | 3.00 x 3.50 | Hardwood Floor, W/O To Patio |
| Kitchen Main | 3.20 x 3.60 | Hardwood Floor, Stainless Steel Appl |
| Den Main | 1.60 x 2.80 | Linoleum |
| Br 2nd | 2.40 x 3.50 | Broadloom, Double Closet |
| 2nd Br 2nd | 2.20 x 3.30 | Broadloom, Closet |
| 3rd Br 2nd | 2.30 x 3.10 | Broadloom, Closet |
| Great Rm Bsmt | 3.10 x 4.50 | Laminate |
| XXXXXXXX | XXX XX, XXXX |
XXXX XXX XXXX |
$XXX,XXX |
| XXX XX, XXXX |
XXXXXX XXX XXXX |
$XXX,XXX | |
| XXXXXXXX | XXX XX, XXXX |
XXXX XXX XXXX |
$XXX,XXX |
| XXX XX, XXXX |
XXXXXX XXX XXXX |
$XXX,XXX |
| XXXXXXXX XXXX | XXX XX, XXXX | $710,300 XXX XXXX |
| XXXXXXXX XXXXXX | XXX XX, XXXX | $699,900 XXX XXXX |
| XXXXXXXX XXXX | XXX XX, XXXX | $490,000 XXX XXXX |
| XXXXXXXX XXXXXX | XXX XX, XXXX | $529,000 XXX XXXX |

ÉÉC Saint-Jean
Elementary: CatholicHoly Spirit Catholic Elementary School
Elementary: CatholicAurora Heights Public School
Elementary: PublicAurora Grove Public School
Elementary: PublicWellington Public School
Elementary: PublicLester B Pearson Public School
Elementary: PublicACCESS Program
Secondary: PublicDr G W Williams Secondary School
Secondary: PublicAurora High School
Secondary: PublicSir William Mulock Secondary School
Secondary: PublicCardinal Carter Catholic Secondary School
Secondary: CatholicSt Maximilian Kolbe High School
Secondary: Catholic

