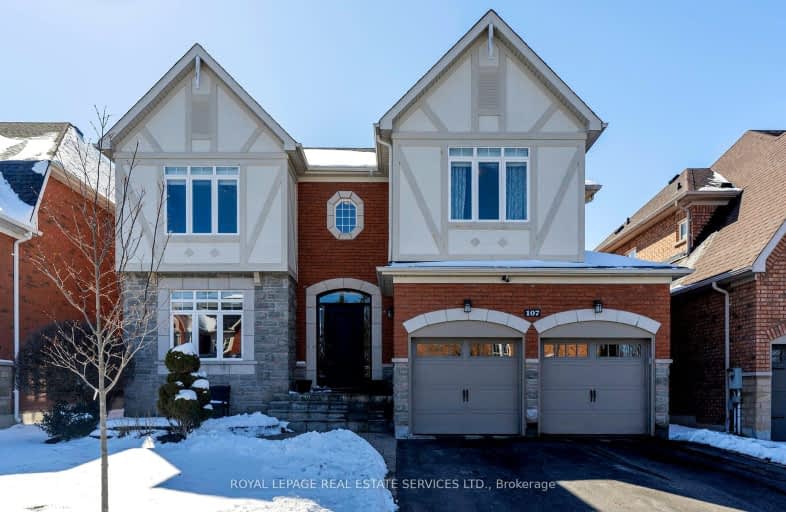Car-Dependent
- Most errands require a car.
Some Transit
- Most errands require a car.
Somewhat Bikeable
- Most errands require a car.

Our Lady of Grace Catholic Elementary School
Elementary: CatholicRegency Acres Public School
Elementary: PublicDevins Drive Public School
Elementary: PublicAurora Heights Public School
Elementary: PublicSt Joseph Catholic Elementary School
Elementary: CatholicWellington Public School
Elementary: PublicÉSC Renaissance
Secondary: CatholicDr G W Williams Secondary School
Secondary: PublicAurora High School
Secondary: PublicSir William Mulock Secondary School
Secondary: PublicCardinal Carter Catholic Secondary School
Secondary: CatholicSt Maximilian Kolbe High School
Secondary: Catholic-
Filly & Co
14888 Yonge Street, Aurora, ON L4G 1M7 1.47km -
Lava Bar & Lounge
14810 Yonge Street, Aurora, ON L4G 1N3 1.5km -
State & Main Kitchen & Bar
14760 Yonge Street, Aurora, ON L4G 7H8 1.57km
-
Yours Conveniently
69 McLeod Drive, Aurora, ON L4G 5C1 1.09km -
Tim Hortons
126 Wellington St West, Unit # 117, Aurora, ON L4G 2N9 1.21km -
Express Country Style
14800 Yonge Street, Unit 151, Aurora, ON L4G 1N3 1.46km
-
Fitness Clubs of Canada
14751 Yonge Street, Aurora, ON L4G 1N1 1.63km -
Sphere Health & Fitness
125 Edward Street, Unit 3, Aurora, ON L4G 1W3 2.06km -
Individual Performance Training Centre
16 Mary Street, Units 1 & 2, Aurora, ON L4G 1G2 2.41km
-
Sparkle Pharmacy
121-14800 Yonge Street, Aurora, ON L4G 1N3 1.45km -
Multicare Pharmacy and Health Food
14987 Yonge Street, Aurora, ON L4G 1M5 1.53km -
Shoppers Drug Mart
14729 Yonge Street, Aurora, ON L4G 1N1 1.64km
-
Pizza Bouna
297 Wellington Street, Aurora, ON L4G 6K9 0.69km -
Yours Conveniently
69 McLeod Drive, Aurora, ON L4G 5C1 1.09km -
Little Caesars Pizza
126 Wellington Street West, Aurora, ON L4G 2N9 1.21km
-
Smart Centres Aurora
135 First Commerce Drive, Aurora, ON L4G 0G2 6.31km -
Upper Canada Mall
17600 Yonge Street, Newmarket, ON L3Y 4Z1 7.48km -
TK Home
14740 Yonge Street, Aurora, ON L4G 7H8 1.5km
-
Bulk Barn
Aurora Shopping Centre, 14800 Yonge Street, Aurora, ON L4G 1N3 1.46km -
Ross' No Frills
14800 Yonge Street, Aurora, ON L4G 1N3 1.46km -
Shina Grocery and Fine Food
14879 Yonge St, Aurora, ON L4G 1.54km
-
Lcbo
15830 Bayview Avenue, Aurora, ON L4G 7Y3 4.46km -
LCBO
94 First Commerce Drive, Aurora, ON L4G 0H5 6km -
The Beer Store
1100 Davis Drive, Newmarket, ON L3Y 8W8 9.42km
-
Esso
14923 Yonge Street, Aurora, ON L4G 1M8 1.52km -
Canadian Tire Gas+ - Aurora
14721 Yonge Street, Aurora, ON L4G 1N1 1.64km -
A&T Tire & Wheel
54 Industrial Parkway S, Aurora, ON L4G 3V6 2.26km
-
Cineplex Odeon Aurora
15460 Bayview Avenue, Aurora, ON L4G 7J1 3.67km -
Silver City - Main Concession
18195 Yonge Street, East Gwillimbury, ON L9N 0H9 9.1km -
SilverCity Newmarket Cinemas & XSCAPE
18195 Yonge Street, East Gwillimbury, ON L9N 0H9 9.1km
-
Aurora Public Library
15145 Yonge Street, Aurora, ON L4G 1M1 1.63km -
Richmond Hill Public Library - Oak Ridges Library
34 Regatta Avenue, Richmond Hill, ON L4E 4R1 4.76km -
Newmarket Public Library
438 Park Aveniue, Newmarket, ON L3Y 1W1 7.35km
-
VCA Canada 404 Veterinary Emergency and Referral Hospital
510 Harry Walker Parkway S, Newmarket, ON L3Y 0B3 8.25km -
Southlake Regional Health Centre
596 Davis Drive, Newmarket, ON L3Y 2P9 8.27km -
Allaura Medical Center
11-2 Allaura Blvd, Aurora, ON L4G 3S5 1.87km
-
Lake Wilcox Park
Sunset Beach Rd, Richmond Hill ON 6.38km -
Wesley Brooks Memorial Conservation Area
Newmarket ON 6.69km -
Richmond Green Sports Centre & Park
1300 Elgin Mills Rd E (at Leslie St.), Richmond Hill ON L4S 1M5 11.98km
-
TD Bank Financial Group
14845 Yonge St (Dunning ave), Aurora ON L4G 6H8 1.57km -
CIBC
660 Wellington St E (Bayview Ave.), Aurora ON L4G 0K3 3.6km -
RBC Royal Bank
16591 Yonge St (at Savage Rd.), Newmarket ON L3X 2G8 4.76km
- — bath
- — bed
- — sqft
191 Aurora Heights Drive West, Aurora, Ontario • L4G 2X1 • Aurora Heights
- 4 bath
- 4 bed
- 2500 sqft
7 Maple Fields Circle, Aurora, Ontario • L4G 3X6 • Aurora Estates
- 3 bath
- 4 bed
- 2000 sqft
26 Buchanan Crescent, Aurora, Ontario • L4G 5J9 • Aurora Village
- 4 bath
- 4 bed
- 2500 sqft
44 Golf Links Drive, Aurora, Ontario • L4G 3V3 • Aurora Highlands














