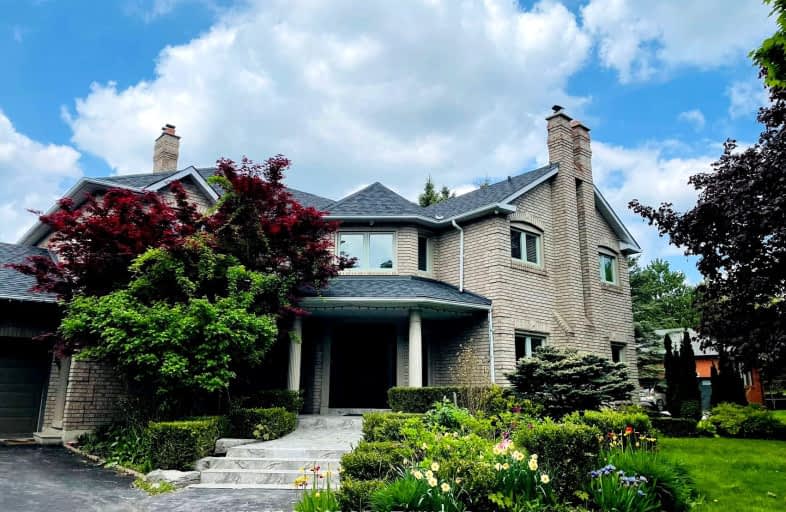Car-Dependent
- Almost all errands require a car.
23
/100
No Nearby Transit
- Almost all errands require a car.
0
/100
Somewhat Bikeable
- Most errands require a car.
29
/100

Our Lady of Grace Catholic Elementary School
Elementary: Catholic
1.50 km
St John Chrysostom Catholic Elementary School
Elementary: Catholic
2.28 km
Devins Drive Public School
Elementary: Public
1.23 km
Aurora Heights Public School
Elementary: Public
1.73 km
Wellington Public School
Elementary: Public
2.12 km
Terry Fox Public School
Elementary: Public
2.16 km
ÉSC Renaissance
Secondary: Catholic
6.05 km
Dr G W Williams Secondary School
Secondary: Public
3.41 km
Aurora High School
Secondary: Public
2.06 km
Sir William Mulock Secondary School
Secondary: Public
2.43 km
Cardinal Carter Catholic Secondary School
Secondary: Catholic
6.01 km
St Maximilian Kolbe High School
Secondary: Catholic
3.25 km
-
William Kennedy Park
Kennedy St (Corenr ridge Road), Aurora ON 2.67km -
Wesley Brooks Memorial Conservation Area
Newmarket ON 4.76km -
Play Park
Upper Canada Mall, Ontario 4.99km
-
RBC Royal Bank
16591 Yonge St (at Savage Rd.), Newmarket ON L3X 2G8 2.62km -
Scotiabank
16635 Yonge St (at Savage Rd.), Newmarket ON L3X 1V6 2.73km -
CIBC
660 Wellington St E (Bayview Ave.), Aurora ON L4G 0K3 3.91km



