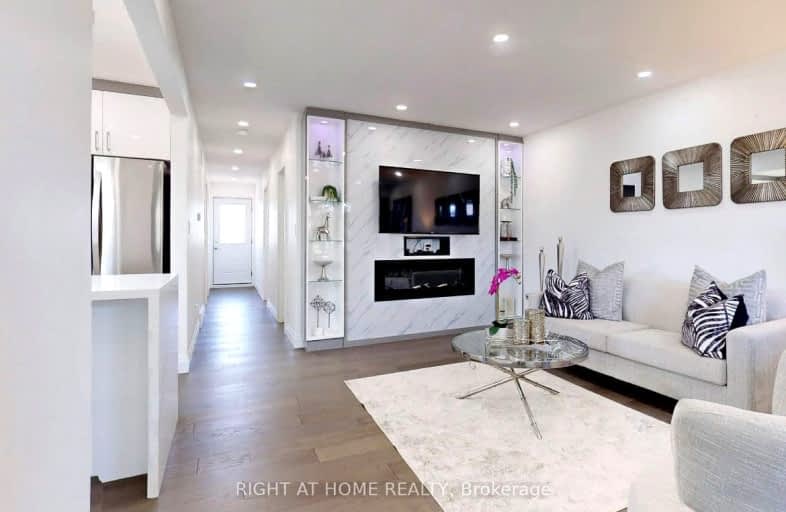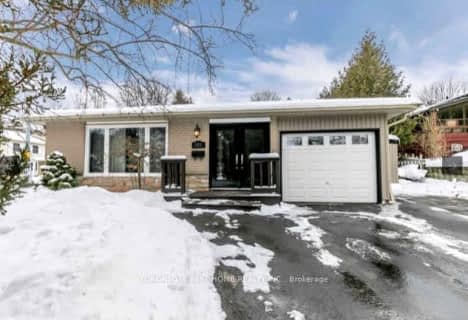Somewhat Walkable
- Some errands can be accomplished on foot.
Some Transit
- Most errands require a car.
Somewhat Bikeable
- Most errands require a car.

ÉÉC Saint-Jean
Elementary: CatholicOur Lady of Grace Catholic Elementary School
Elementary: CatholicDevins Drive Public School
Elementary: PublicAurora Heights Public School
Elementary: PublicWellington Public School
Elementary: PublicLester B Pearson Public School
Elementary: PublicÉSC Renaissance
Secondary: CatholicDr G W Williams Secondary School
Secondary: PublicAurora High School
Secondary: PublicSir William Mulock Secondary School
Secondary: PublicCardinal Carter Catholic Secondary School
Secondary: CatholicSt Maximilian Kolbe High School
Secondary: Catholic-
Wesley Brooks Memorial Conservation Area
Newmarket ON 5.52km -
Lake Wilcox Park
Sunset Beach Rd, Richmond Hill ON 6.77km -
Ozark Community Park
Old Colony Rd, Richmond Hill ON 6.84km
-
HSBC
150 Hollidge Blvd (Bayview Ave & Wellington street), Aurora ON L4G 8A3 2.75km -
RBC Royal Bank
1181 Davis Dr, Newmarket ON L3Y 8R1 8.51km -
TD Canada Trust ATM
2200 King Rd (Keele Street), King City ON L7B 1L3 8.68km
- 4 bath
- 3 bed
- 1500 sqft
77 Earl Stewart Drive, Aurora, Ontario • L4G 7P4 • Bayview Wellington














