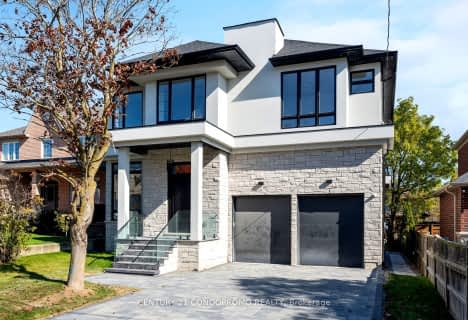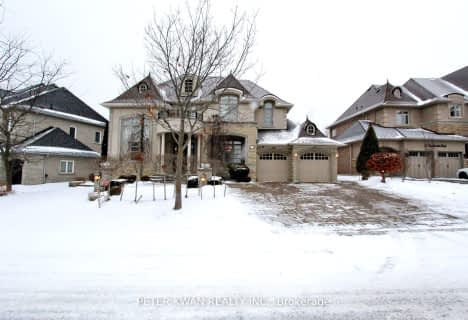
Holy Spirit Catholic Elementary School
Elementary: CatholicOur Lady of the Annunciation Catholic Elementary School
Elementary: CatholicAurora Grove Public School
Elementary: PublicLake Wilcox Public School
Elementary: PublicSt Jerome Catholic Elementary School
Elementary: CatholicHartman Public School
Elementary: PublicACCESS Program
Secondary: PublicÉSC Renaissance
Secondary: CatholicDr G W Williams Secondary School
Secondary: PublicAurora High School
Secondary: PublicCardinal Carter Catholic Secondary School
Secondary: CatholicSt Maximilian Kolbe High School
Secondary: Catholic- — bath
- — bed
- — sqft
45 Drynoch Avenue, Richmond Hill, Ontario • L4E 3E7 • Oak Ridges Lake Wilcox
- 4 bath
- 4 bed
157 Snively Street, Richmond Hill, Ontario • L4E 3E9 • Oak Ridges Lake Wilcox
- 4 bath
- 4 bed
159 Snively Street, Richmond Hill, Ontario • L4E 3E9 • Oak Ridges Lake Wilcox
- 5 bath
- 4 bed
- 3500 sqft
110 Snively Street, Richmond Hill, Ontario • L4E 3E8 • Oak Ridges Lake Wilcox
- 5 bath
- 4 bed
- 3500 sqft
266 Touch Gold Crescent, Aurora, Ontario • L4G 3X5 • Bayview Southeast
- 7 bath
- 4 bed
- 3000 sqft
140 Temperance Street, Aurora, Ontario • L4G 2R4 • Aurora Village











