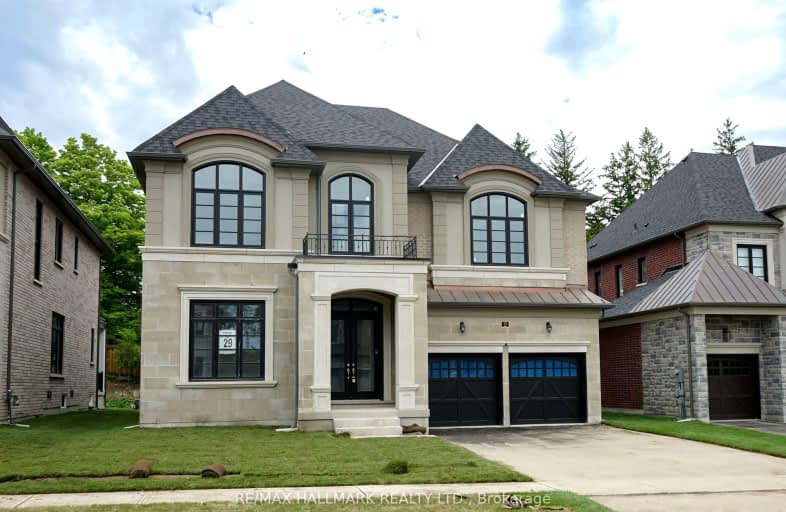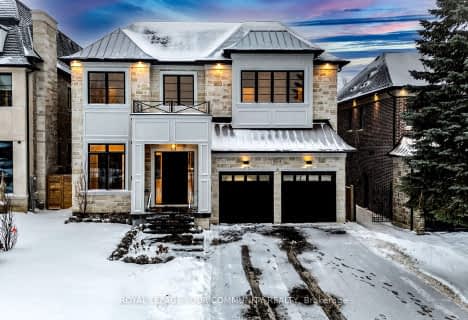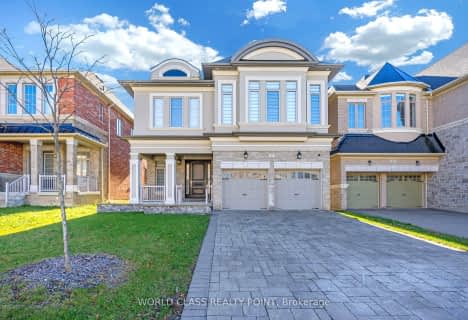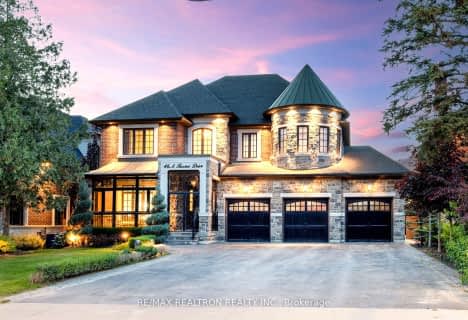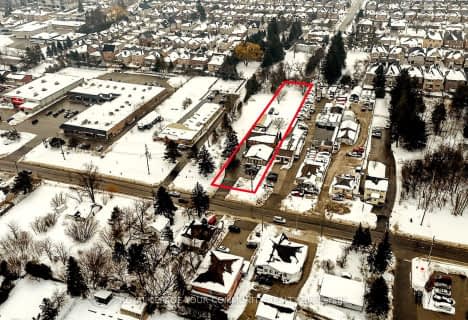Car-Dependent
- Almost all errands require a car.
Some Transit
- Most errands require a car.
Somewhat Bikeable
- Most errands require a car.

Académie de la Moraine
Elementary: PublicOur Lady of the Annunciation Catholic Elementary School
Elementary: CatholicHighview Public School
Elementary: PublicSt Joseph Catholic Elementary School
Elementary: CatholicOak Ridges Public School
Elementary: PublicOur Lady of Hope Catholic Elementary School
Elementary: CatholicACCESS Program
Secondary: PublicÉSC Renaissance
Secondary: CatholicDr G W Williams Secondary School
Secondary: PublicAurora High School
Secondary: PublicCardinal Carter Catholic Secondary School
Secondary: CatholicSt Maximilian Kolbe High School
Secondary: Catholic-
Ozark Community Park
Old Colony Rd, Richmond Hill ON 2.95km -
Lake Wilcox Park
Sunset Beach Rd, Richmond Hill ON 3.07km -
William bond park
Toronto ON 3.46km
-
HSBC
150 Hollidge Blvd (Bayview Ave & Wellington street), Aurora ON L4G 8A3 5.27km -
BMO Bank of Montreal
11680 Yonge St (at Tower Hill Rd.), Richmond Hill ON L4E 0K4 6.1km -
TD Canada Trust ATM
2200 King Rd (Keele Street), King City ON L7B 1L3 6.74km
- 7 bath
- 6 bed
- 3500 sqft
81 Wellspring Avenue, Richmond Hill, Ontario • L4E 1E8 • Oak Ridges
- 5 bath
- 5 bed
- 3500 sqft
384 Kennedy Street West, Aurora, Ontario • L4G 5M6 • Aurora Highlands
- 5 bath
- 5 bed
- 3000 sqft
128 Park Crescent, Richmond Hill, Ontario • L4E 3J8 • Oak Ridges Lake Wilcox
- 5 bath
- 5 bed
229 Lakeland Crescent, Richmond Hill, Ontario • L4E 3A7 • Oak Ridges Lake Wilcox
- 6 bath
- 5 bed
- 5000 sqft
18 Carisbrooke Circle, Aurora, Ontario • L4G 0K4 • Bayview Southeast
