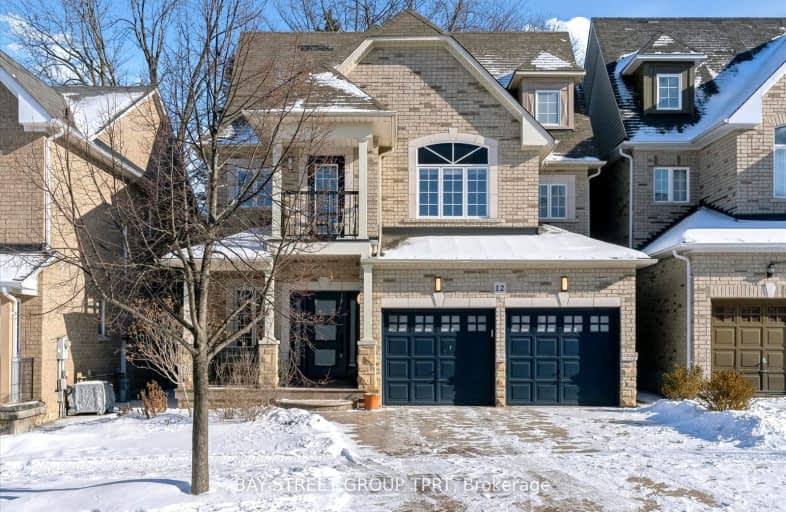
Somewhat Walkable
- Some errands can be accomplished on foot.
Some Transit
- Most errands require a car.
Somewhat Bikeable
- Most errands require a car.

Académie de la Moraine
Elementary: PublicOur Lady of the Annunciation Catholic Elementary School
Elementary: CatholicWindham Ridge Public School
Elementary: PublicKettle Lakes Public School
Elementary: PublicMacLeod's Landing Public School
Elementary: PublicOak Ridges Public School
Elementary: PublicACCESS Program
Secondary: PublicÉSC Renaissance
Secondary: CatholicDr G W Williams Secondary School
Secondary: PublicCardinal Carter Catholic Secondary School
Secondary: CatholicRichmond Hill High School
Secondary: PublicSt Theresa of Lisieux Catholic High School
Secondary: Catholic-
Lake Wilcox Park
Sunset Beach Rd, Richmond Hill ON 2.4km -
Local Park
7.29km -
Lennox Park
Lennox Ave (Palmer avenue), Richmond Hill ON L4C 2B2 8.46km
-
TD Bank Financial Group
386 Tower Hill Rd, Richmond Hill ON L4E 0T8 3.34km -
CIBC
2208 King Rd (at Keele St.), King City ON L7B 1L3 5.63km -
Scotiabank
10355 Yonge St (btwn Elgin Mills Rd & Canyon Hill Ave), Richmond Hill ON L4C 3C1 5.69km
- 5 bath
- 5 bed
- 3500 sqft
59 Misty Well Drive, Richmond Hill, Ontario • L4E 4J6 • Jefferson



